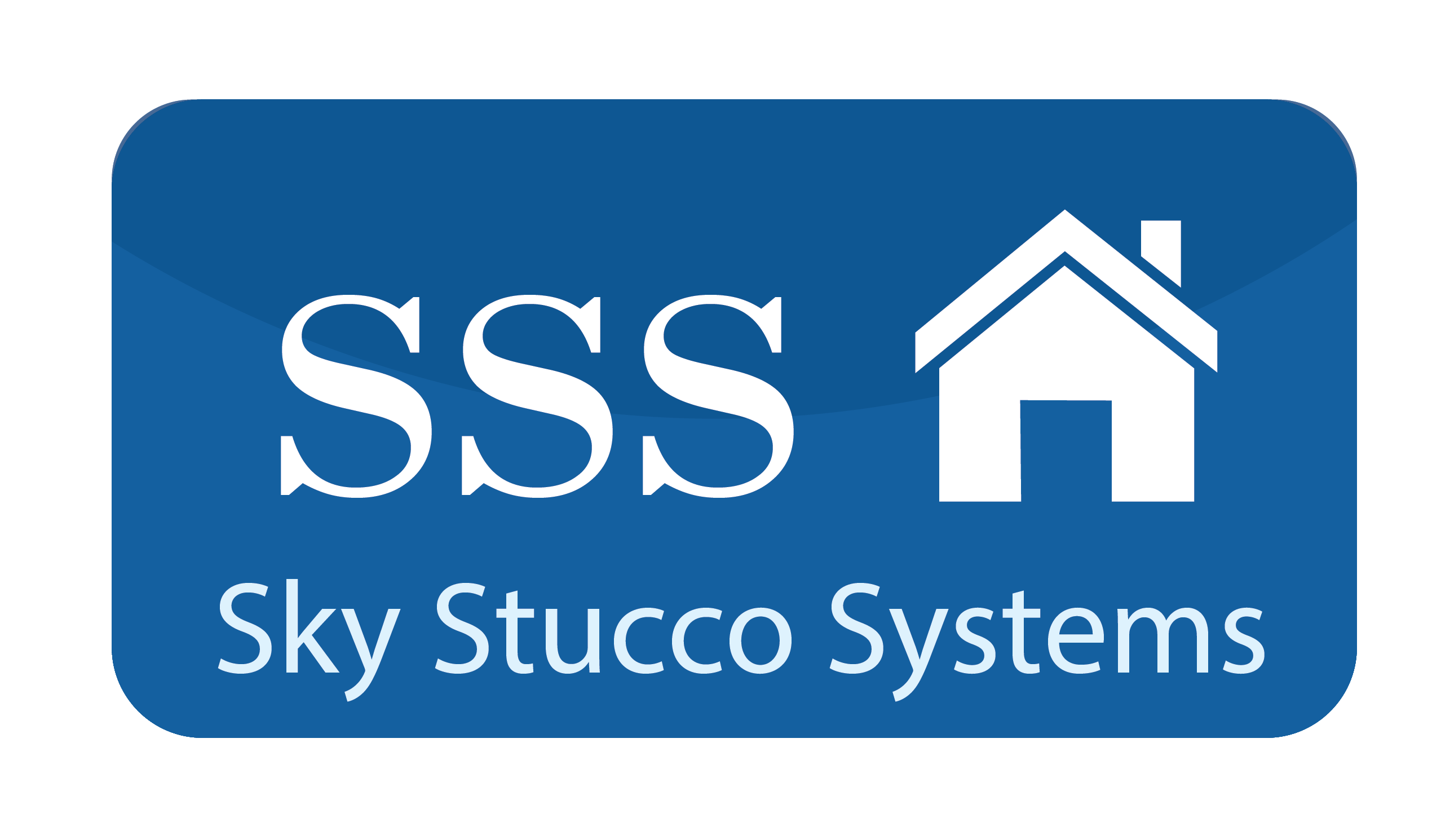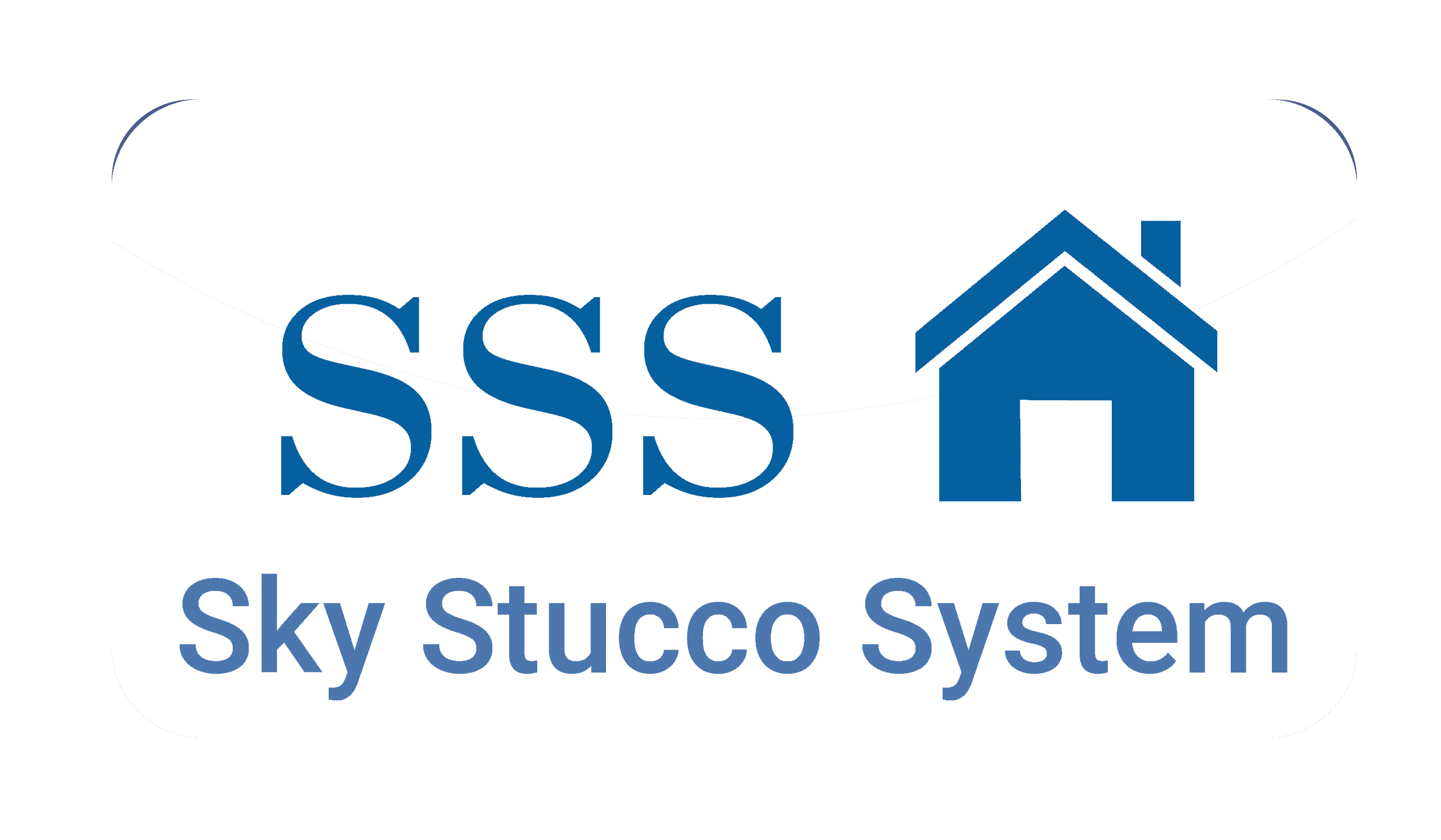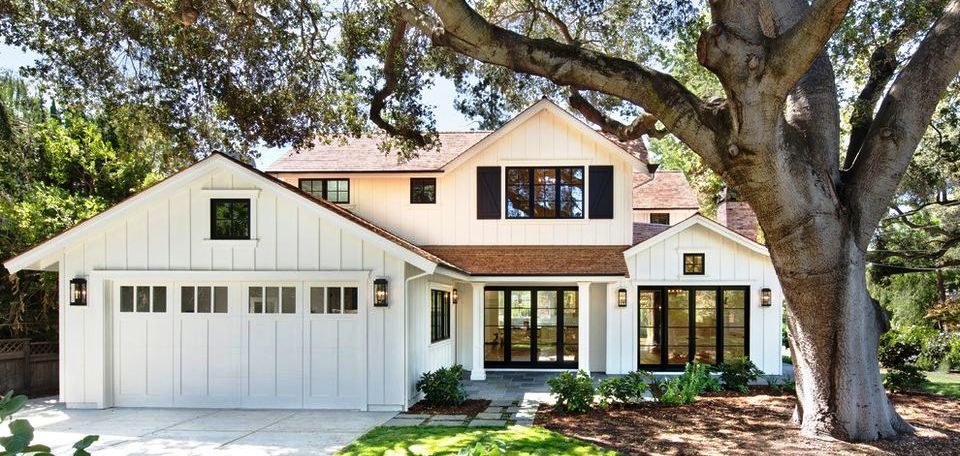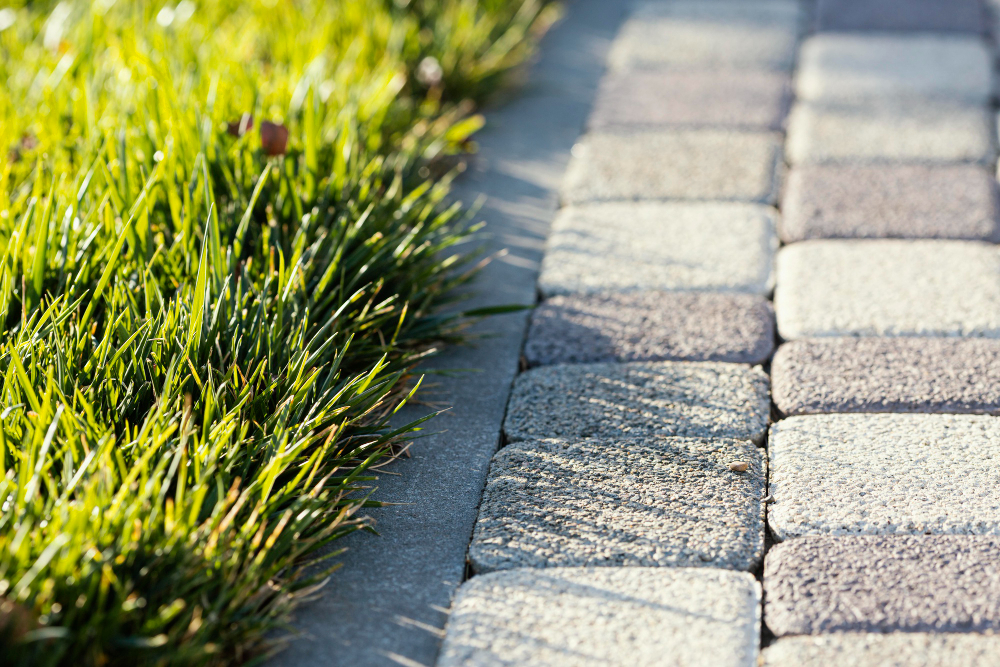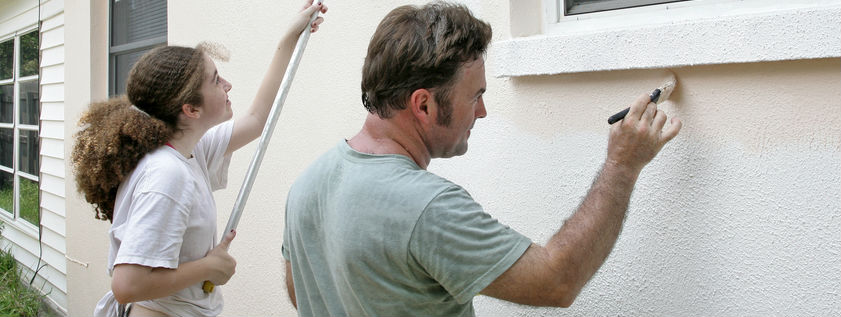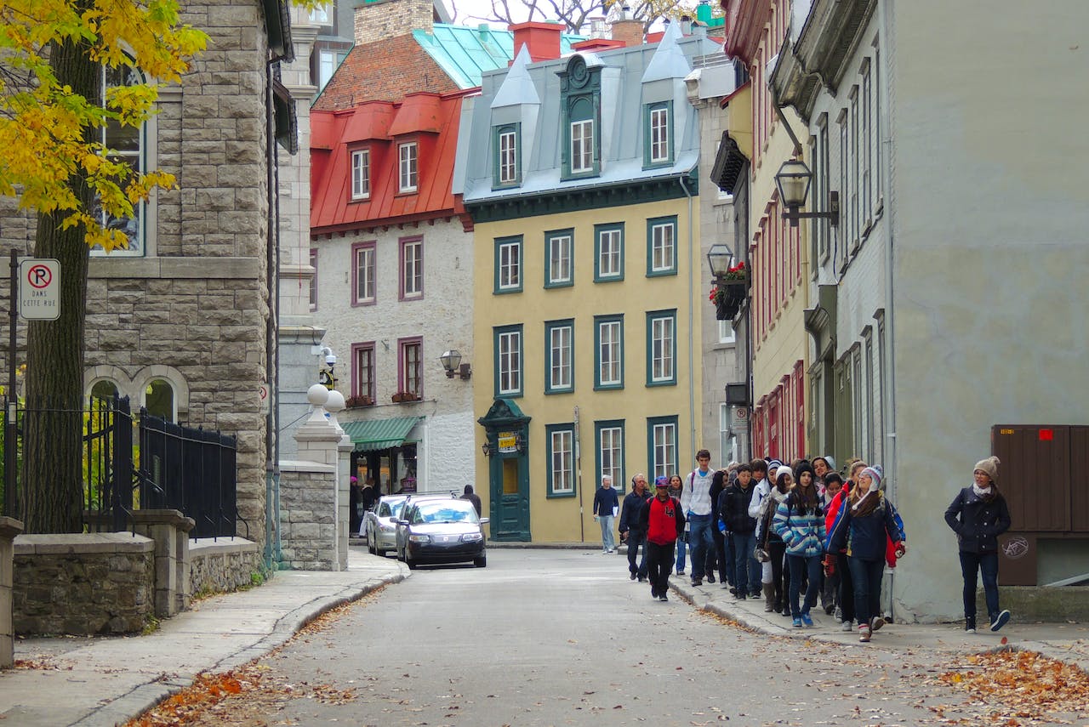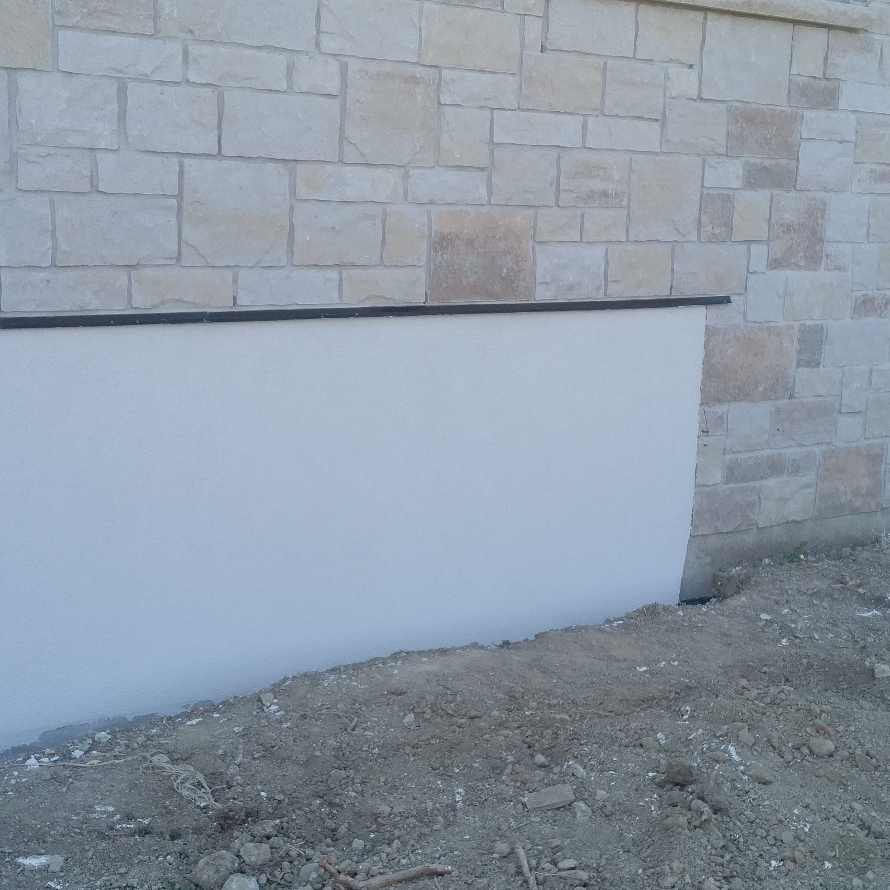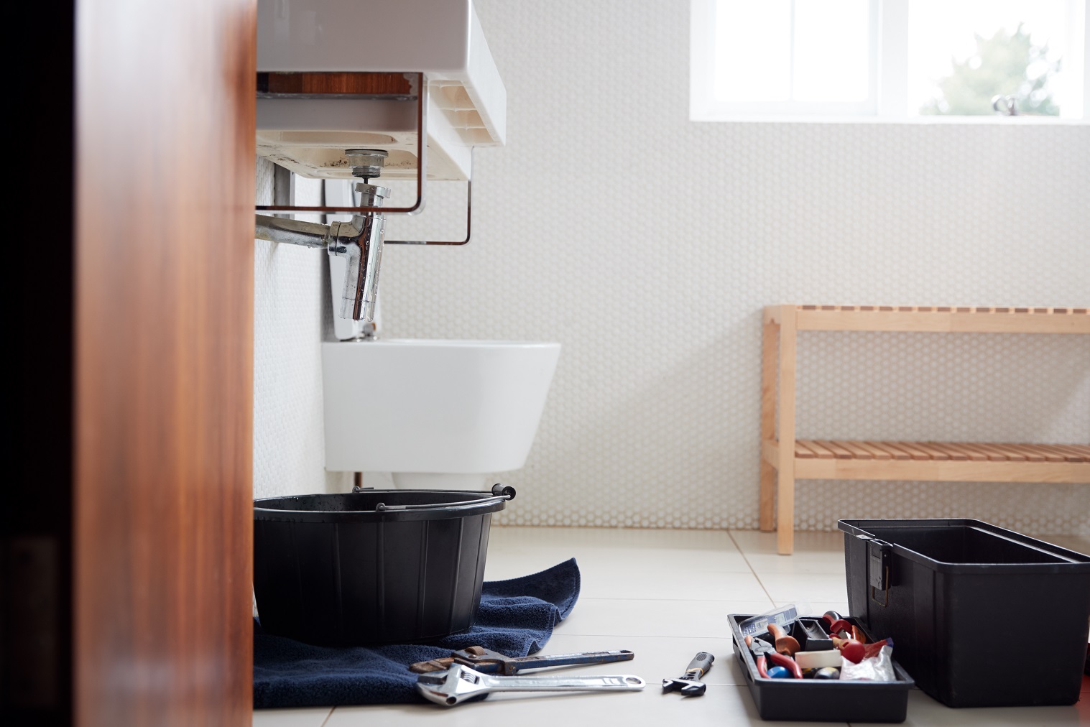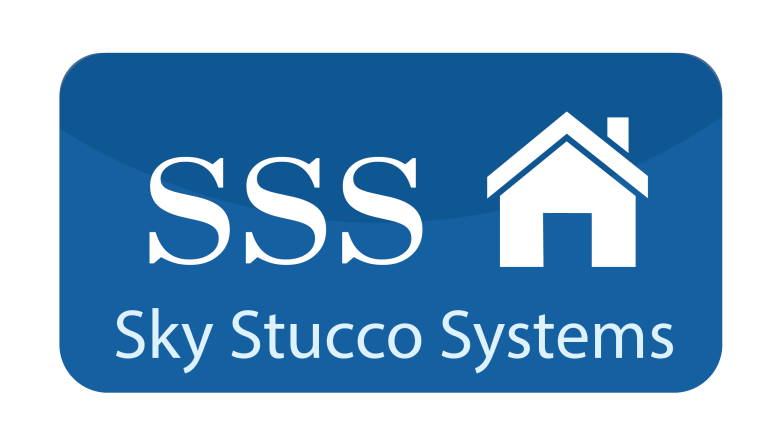Building permit in Ontario
Building permit in Ontario
Ultimate Guide of Homeowner building permit in Ontario
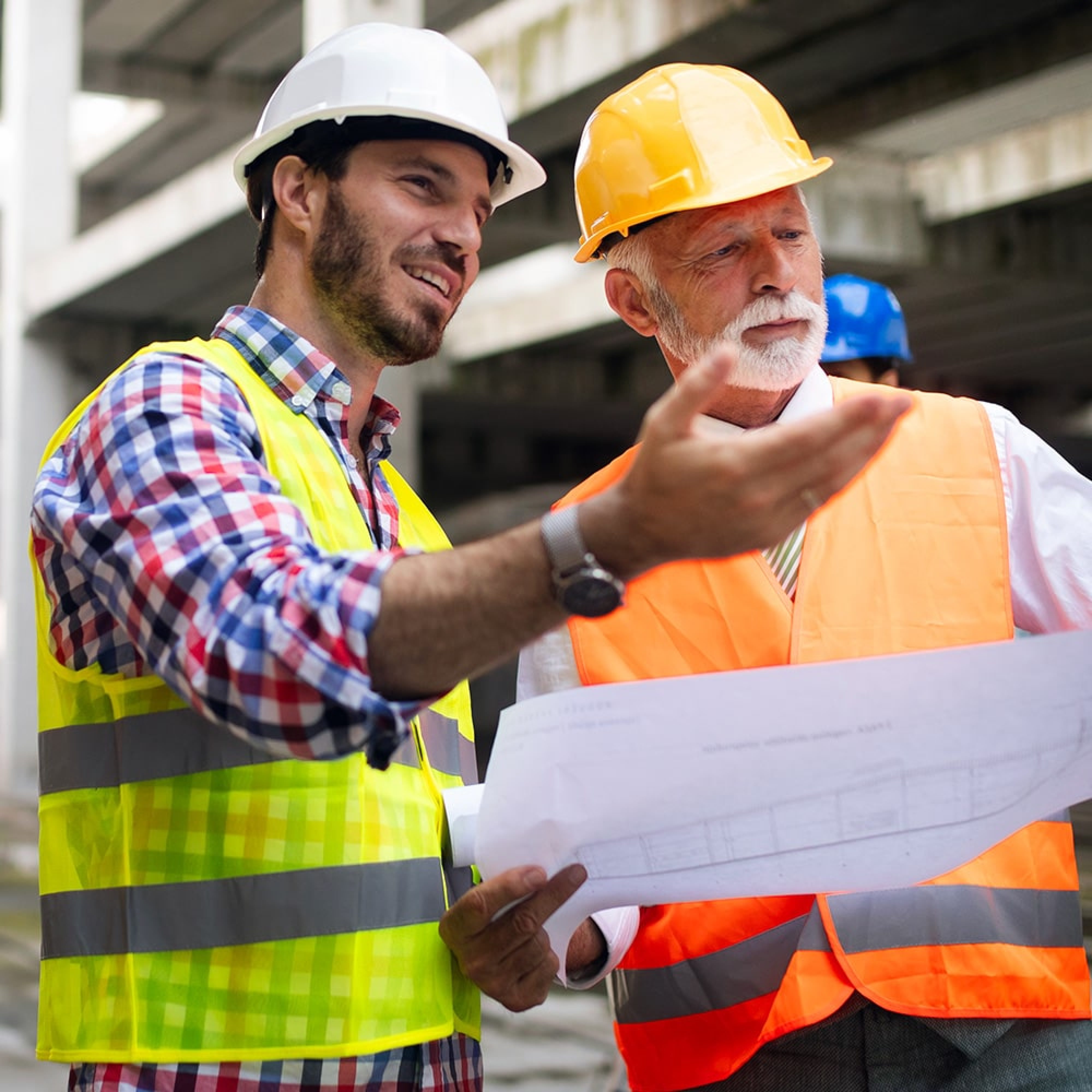
Do i need a Building permit To do stucco?
A Building Permit is your formal permission to begin the construction, demolition, addition, or renovation on your property.
A Building Permit is your formal permission to begin the construction, demolition, addition, or renovation on your property.
As the building owner, you are ultimately responsible for complying with all building requirements. Failure to obtain building permits can result in costly construction delays, legal action, and/or the removal of work already completed.
The following is a list of common projects that require a building permit. The list is not exhaustive. If you have any questions please contact Toronto Building.
- Construct a new building
- Cnstruct an addition to an existing building, such as:
- Second or third story additions
- Attached garages, carports
- Sunrooms
- Solariums, porches, decks
- Make structural or material alterations
- Adding or removing walls (i.e., changing room sizes and/or uses) new windows or doors where there were none before enlarging or relocating existing windows or doors enclosing an existing deck, porch or patio of any size
- Construct an accessory structure larger than 10 square metres* (108 square feet) in area, such as
- Construct an accessory structure larger than 10 square metres* (108 square feet) in area, such as
- Detached Garage
- Workshop
- Garden shed
- Carport
- Pool house or cabana
- *Note: If you are constructing an accessory structure and it is attached to an existing building and/or has plumbing, regardless of its size, a building permit is required.
- Finishing a basement, if the work proposed includes any of the following,
- structural or material alterations
- installing or modifying the heating and or plumbing systems
- excavating and/or constructing foundations
- basement underpinning
- constructing a basement entrance
- adding a second suite
- Energy and environmental building improvements, such as
- rooftop stormwater retention systems
- green roofs
- structures used in the support of a wind turbine generator with a rated output of more than 3kW
- solar projects such as installation of solar collector systems and solar hot water systems
- Construct a deck more than 60 centimeters (24 inches) above ground
- Construct a retaining wall more than one metre (3 feet 3 inches) in height provided the retaining wall is on or adjacent to public property (including streets), building entrances, and on private property accessible to the public
- Constructing a tent that
- covers more than 60 metres squared (646 square feet); and/or
- is attached to a building; and/or
- is within 3 metres (9 feet 10 inches) from another structure.
- Demolish or remove all, or a portion of a building
- Install or reconstruct a chimney or fireplace
- Install a wood burning stove or fireplace
- Install or modify heating and or plumbing systems
- Install a backwater valve
- Install a backflow prevention device
- Change a building’s use (i.e. from residential to office or single dwelling unit house to multi-dwelling unit house). Even if no construction is proposed, if a change of use is proposed a building permit is required.
Specifically, a permit is required when you are:
- Building a new structure that is larger than ten metres
squared (108 square feet). - Building any addition to an existing structure.
- Renovating, including alterations that affect your
building’s compliance with building regulations (known
as Material Alteration*). - Demolishing all, or part of, a building.
- Installing new, or altering existing, mechanical or
plumbing systems.
*Material Alteration refers to alterations that will affect your project’s
compliance with building regulations. For example, if a project involves
alterations to the structural design of the building; mechanical, electrical,
plumbing services; fire separations; and existing fire protection systems; and/or
a change to the use of a building.

Work that requires a building permit:
The following are examples of work that do not require a building permit and are not subject to the provisions of the building code.
However, please note that this list is not exhaustive and judgment should be used depending on the situation and circumstances associated with the project. Even if a building permit is not required, compliance with the Zoning Bylaw is required.

Required
An uncovered platform (e.g. deck) provided: its finished deck level is not more than 60 cm (24 inches) above the adjacent finished grade; and/or it does not form part of an exit required under the building code; and complies with the Zoning Bylaw.
Note this guide is not the official guide, its reference from Toronto building permit. As a homeowner or builder, we highly recommend to visit the city website to confirm the information above.

Be Aware
Resources:
City website
https://www.toronto.ca/wp-content/uploads/2017/11/9273-Building-Permit-Guide-WEB.pdfRequest a Permit
Learn how to make an application for a building permit to begin construction, demolition, add an addition or renovate your property.
