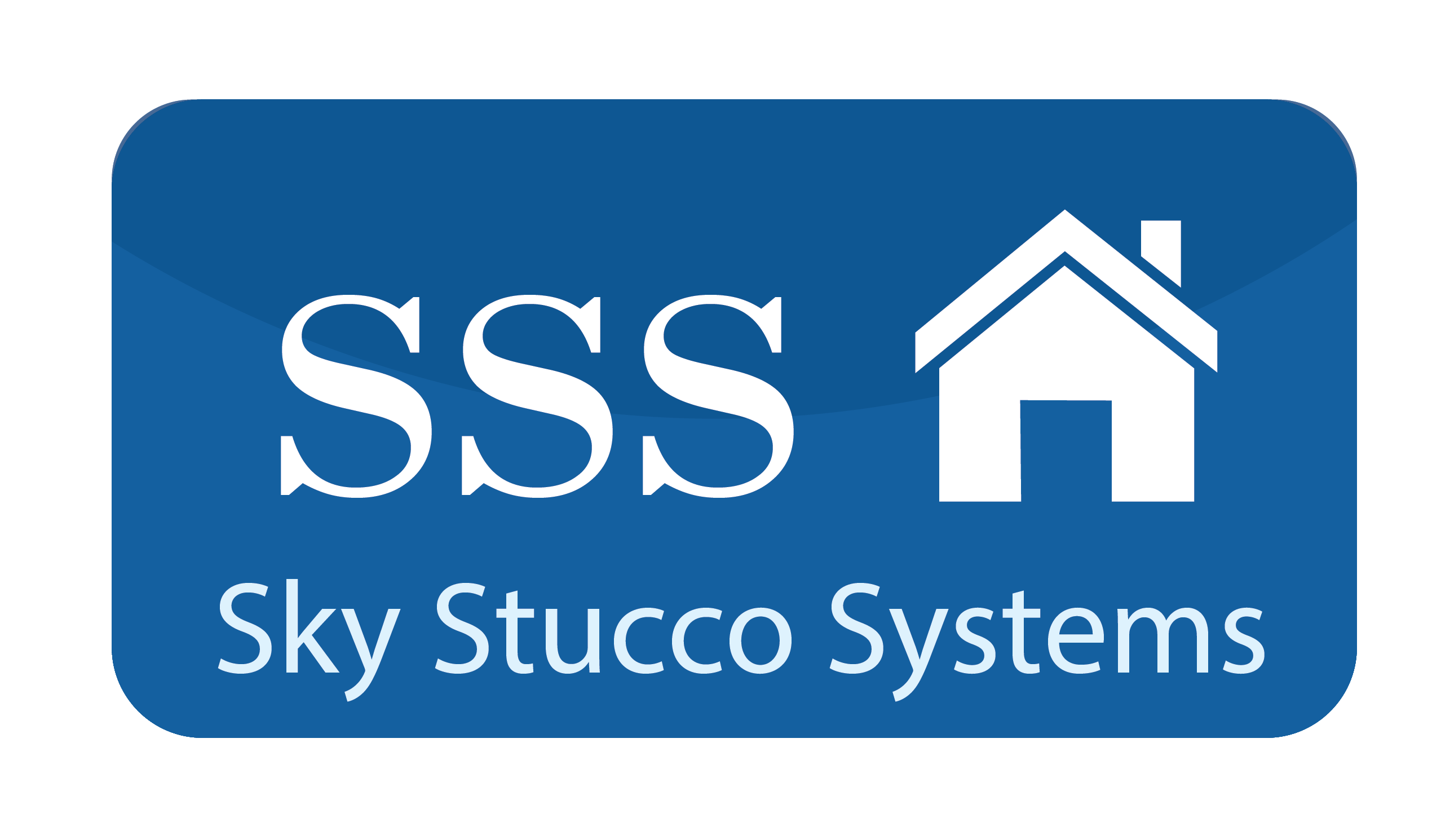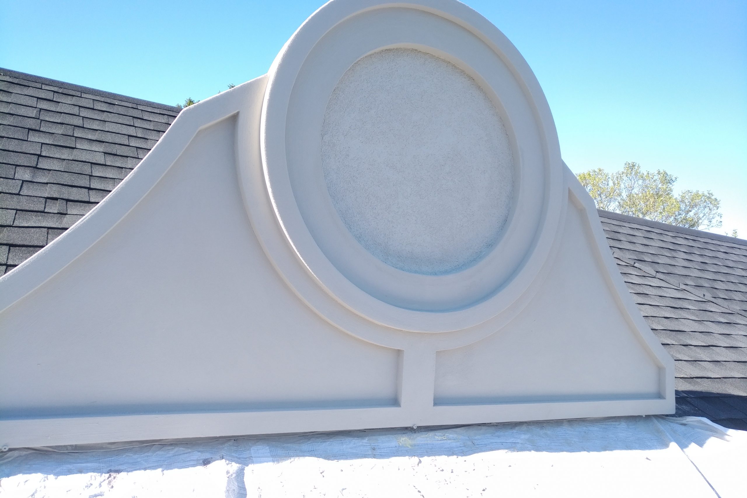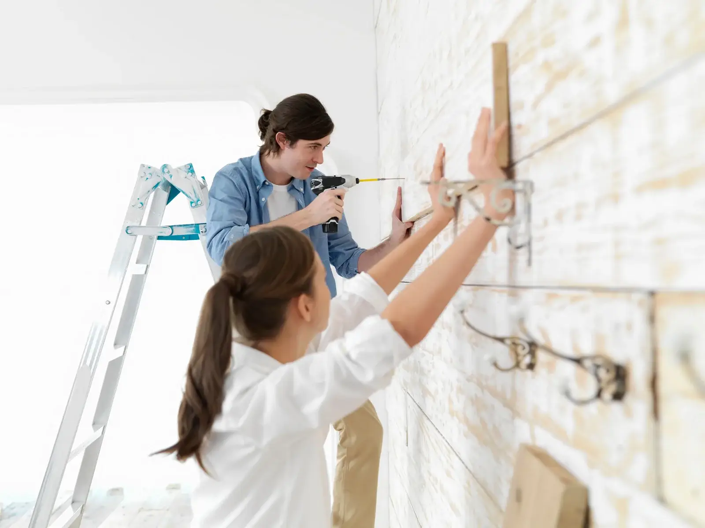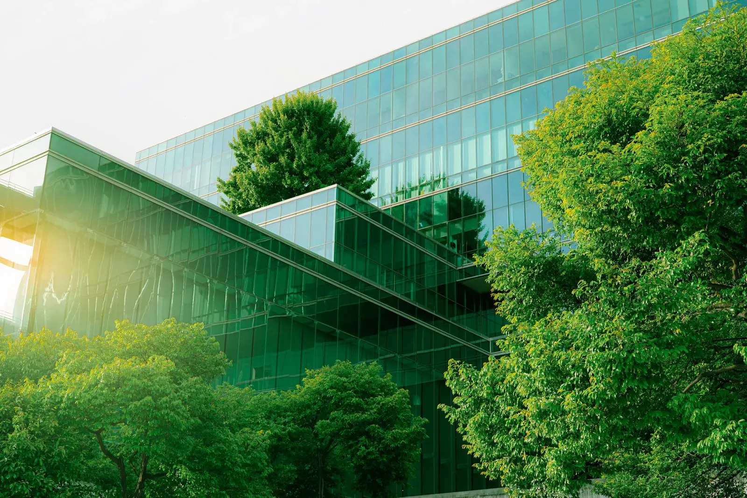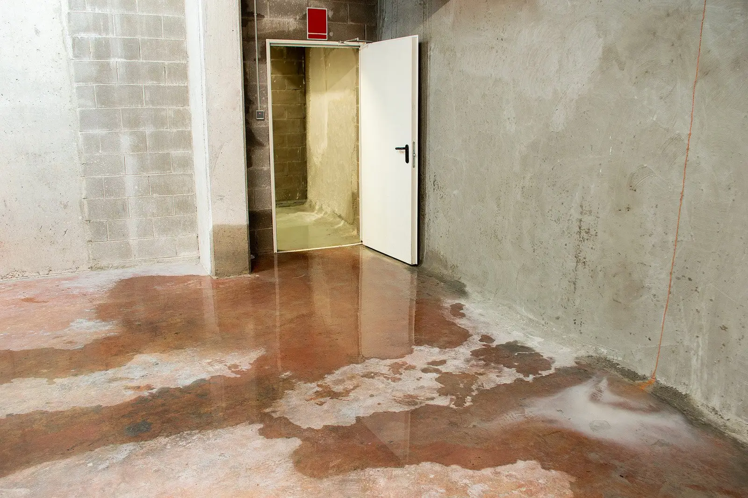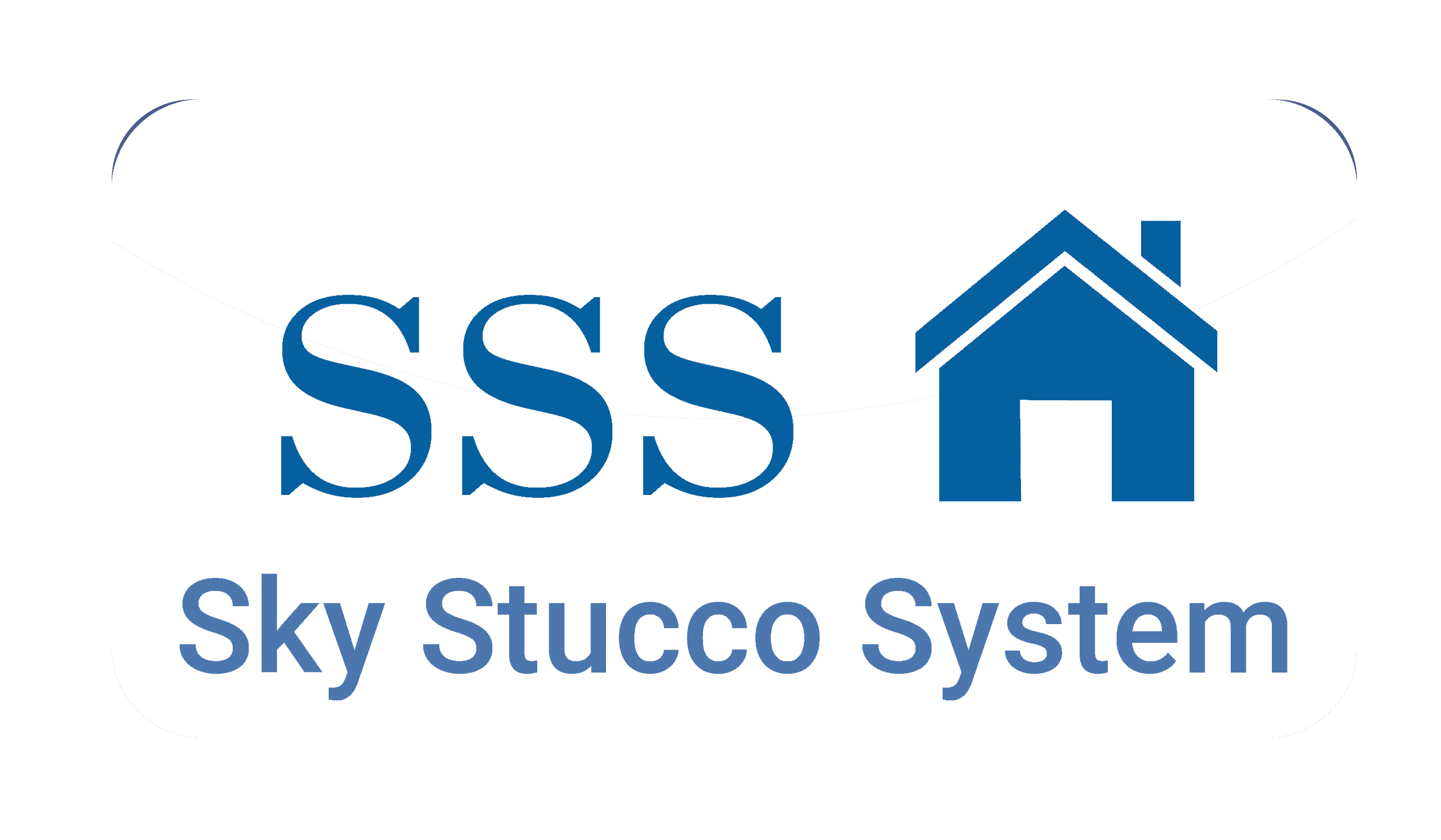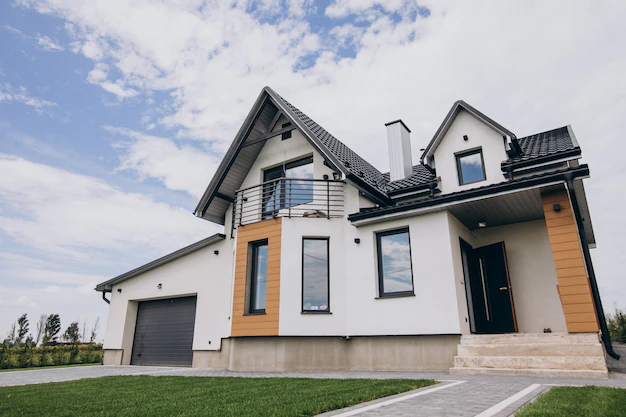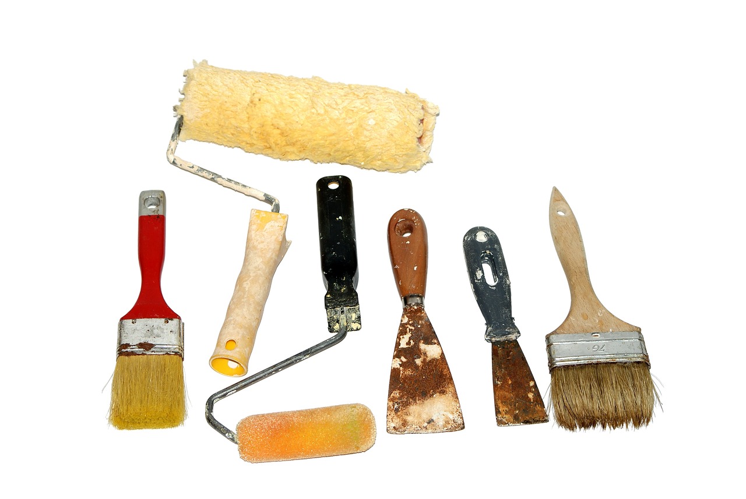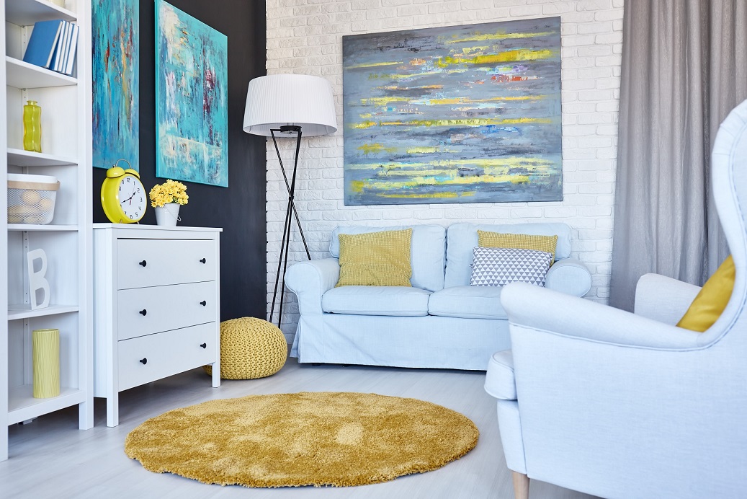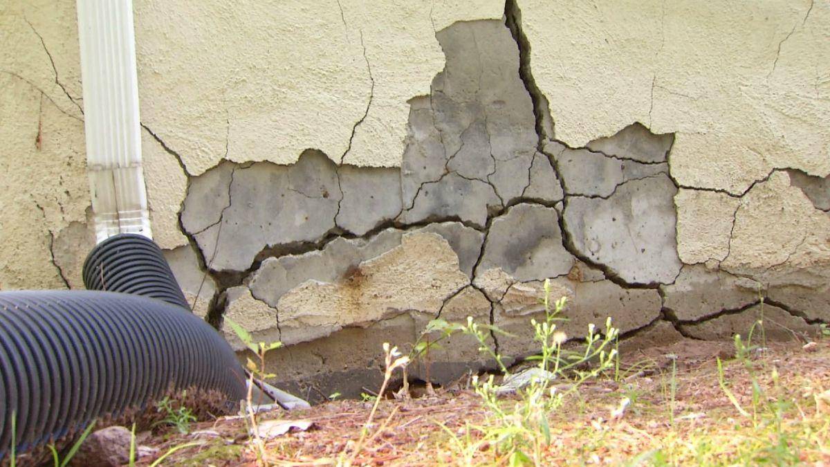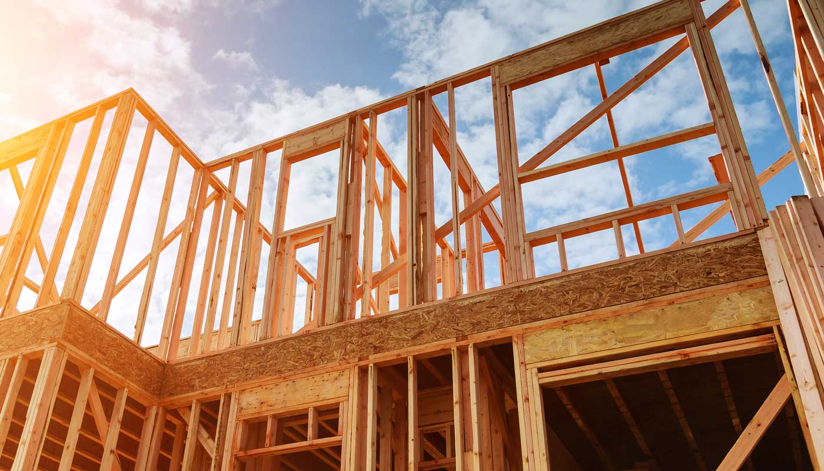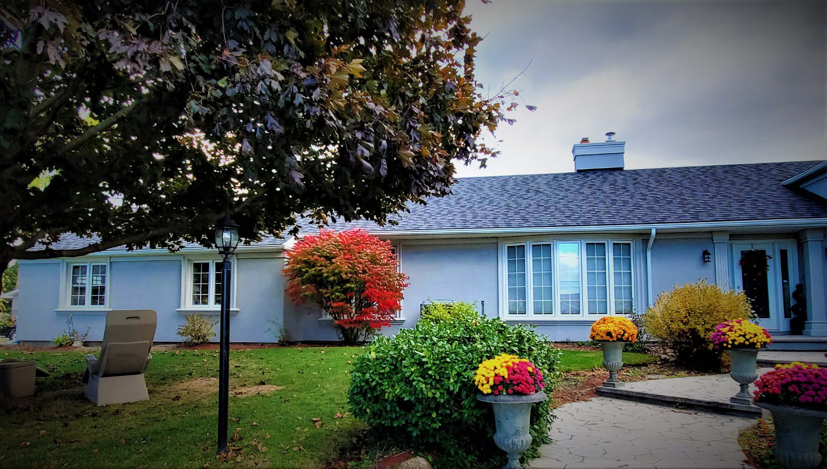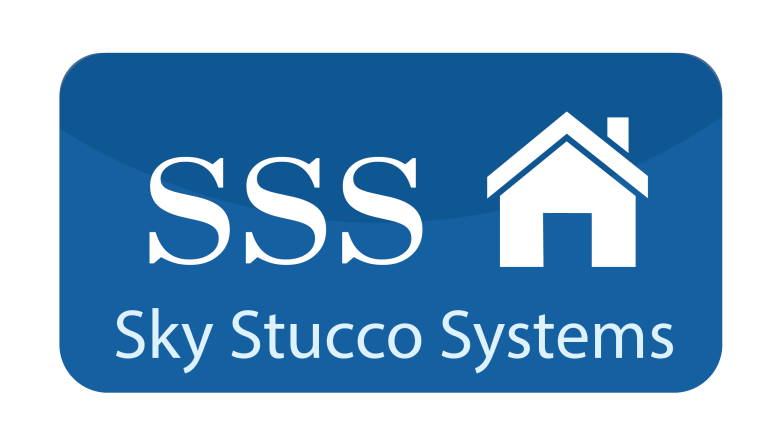A dormer should be a detail on a roof, not its dominant feature.
To help ensure the right sense of proportion, dormer windows are usually smaller than windows on the walls below. Another good rule: Don’t let dormers occupy more than half the width or depth of the roof.
Vertical Lineup
Photo by Nancy Andrews
The front face of this house has a trim, well-planned look, largely because of the care taken to line up windows in the dormers and on the walls below. In addition, all of the windows have a similar design with small panes of glass stacked on top of each other.
Vanishing Point
Photo by Nancy Andrews
Just as artists use the concept of a vanishing point to convey a sense of distance, you can design dormers to look bigger or smaller than they are. This dormer minimizes its apparent size. The porch-style hip roof in front keeps the gable roof in back much smaller than it would have been if the gable extended to the front. Adding to the illusion of small size, the top window has smaller panes so it looks farther away.
Wide Shed
Photo by Nancy Andrews
When extra space is needed upstairs, the easiest solution is often to add a wide shed dormer. From the exterior, however, these dormers can sometimes look overwhelming. Grouping the windows adds a welcome bit of variety to the design, and it has a practical benefit: If you want to divide the space behind the windows into two rooms, there’s a place for a wall.
