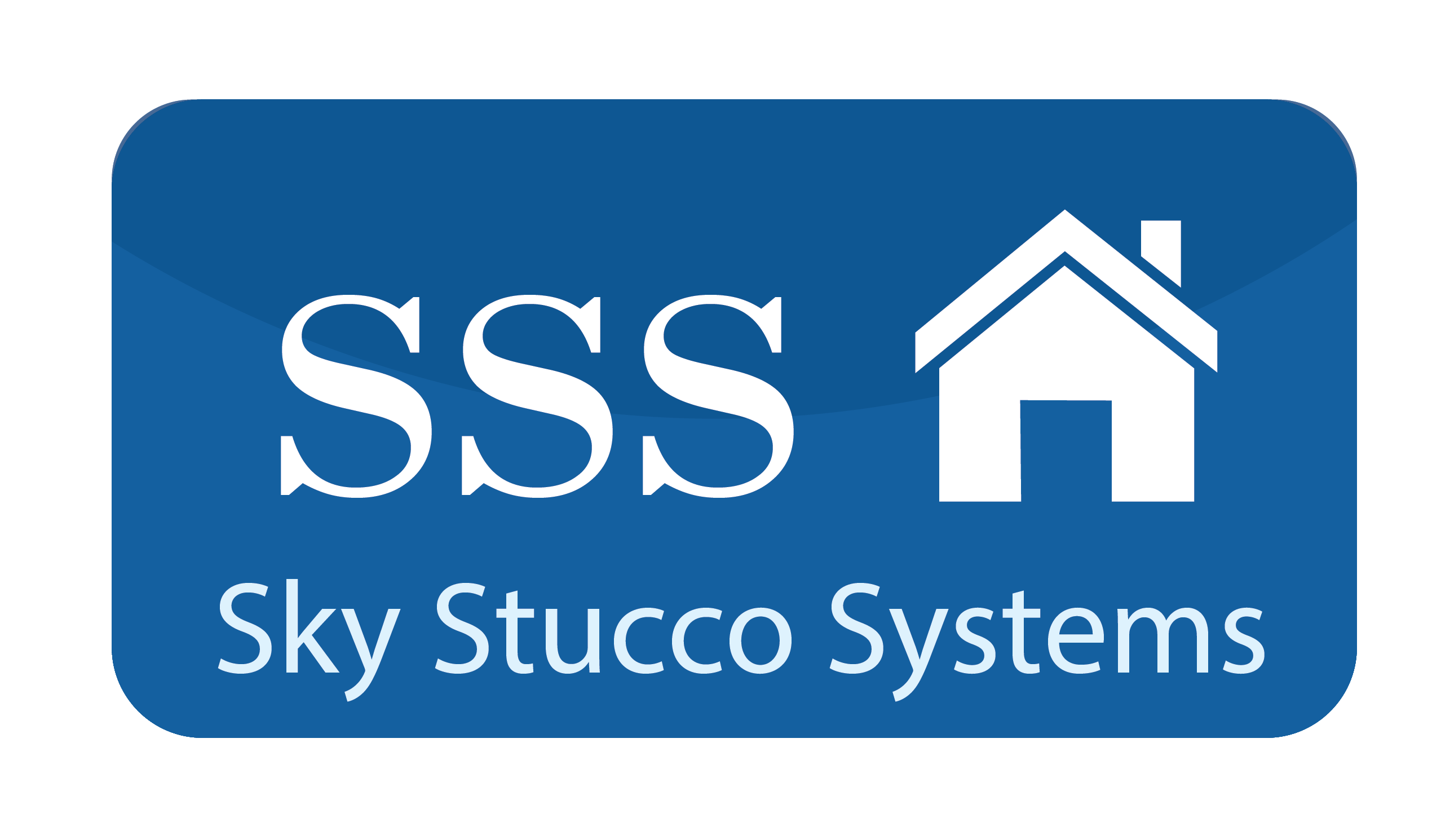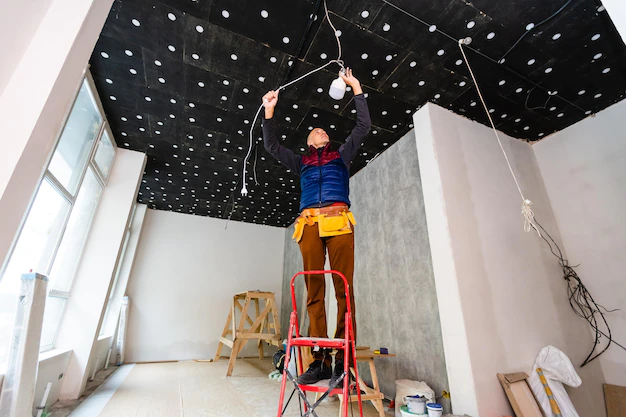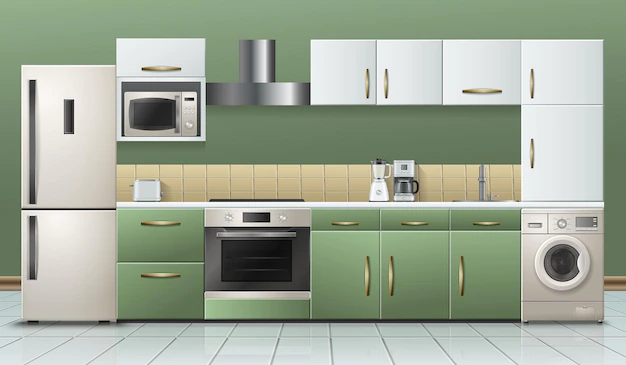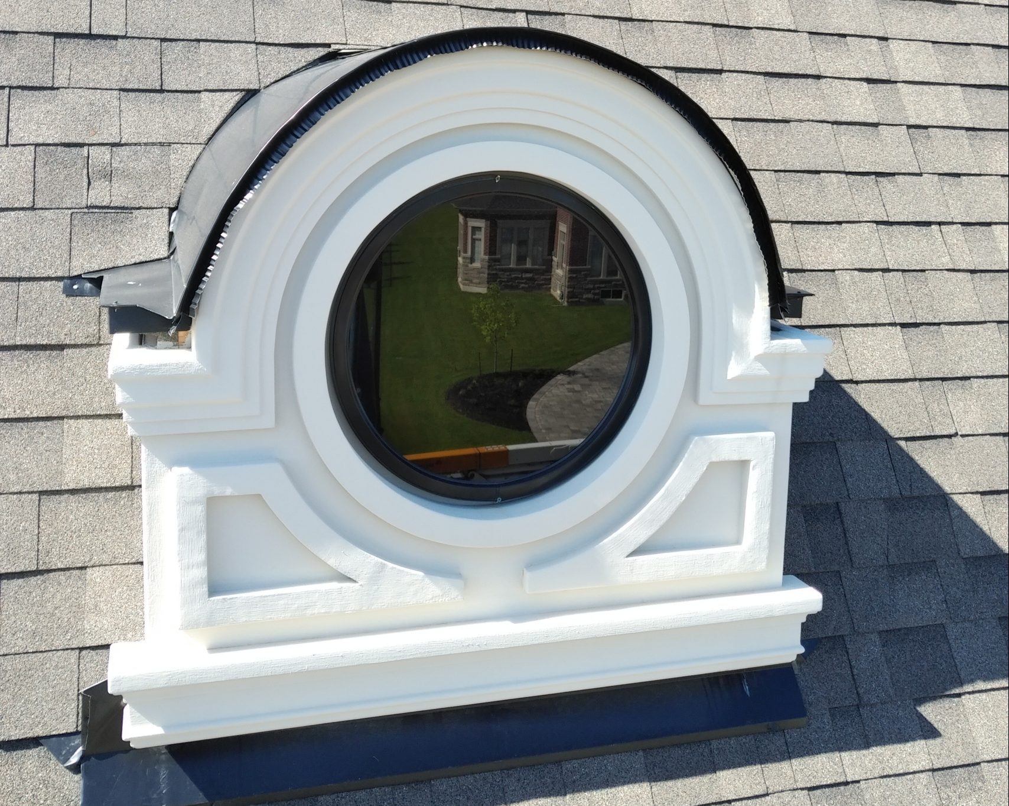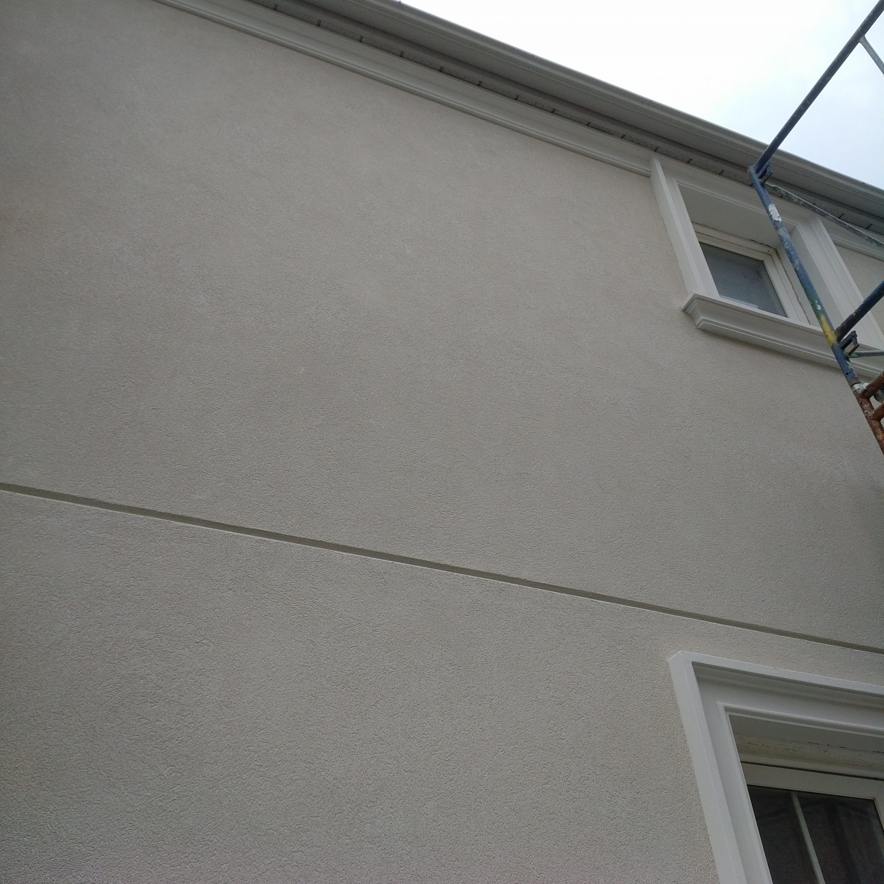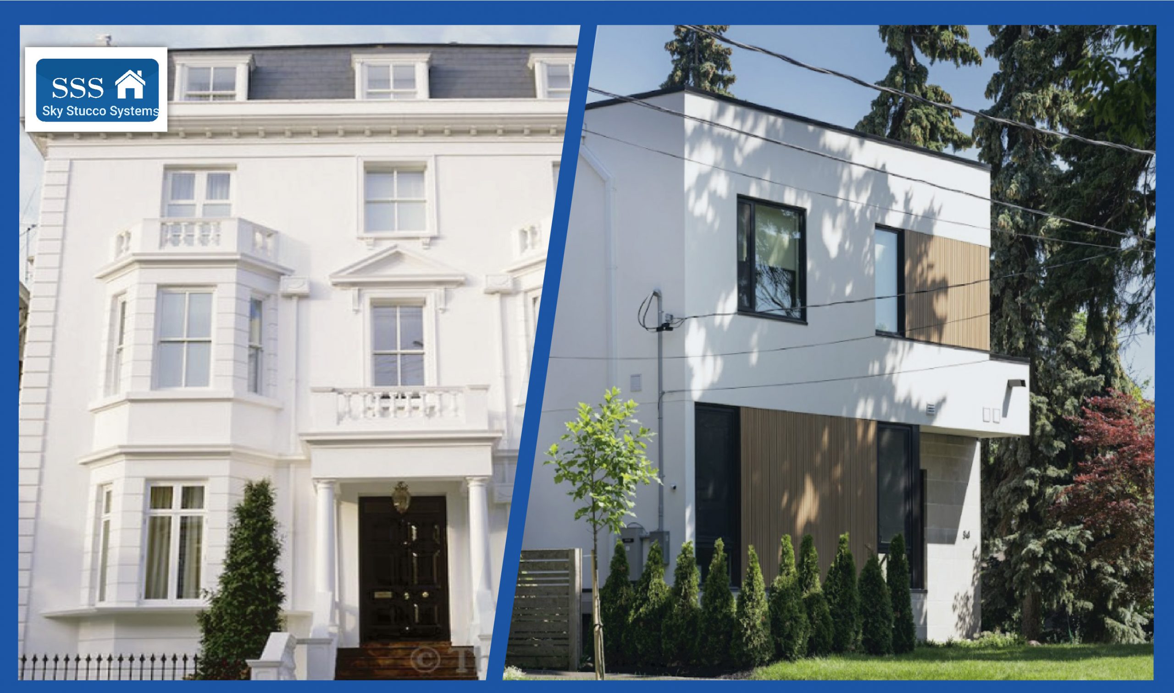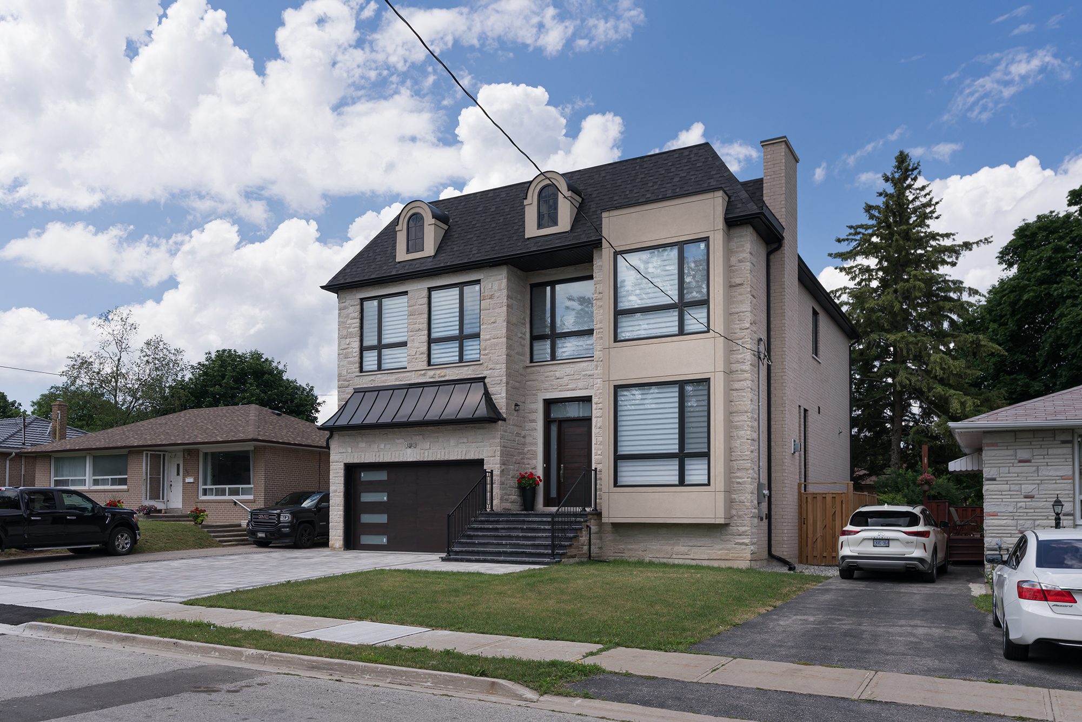Mobile home ceiling panels are often brought up in conversations between homeowners. They must have an attractive look because of their significance in every place.
Mineral fiber or drywall panels are often used to construct the ceilings of mobile homes. As is the case with every residence, problems with upkeep are possible on occasion.
We should rebuild or replace the ceilings, regardless of whether. The problem was caused by an adverse outcome or some other factor. Remove any panels that are damaged from the current grid and replace them with new panels of the proper size that match.
Replacement or Rebuild:
When a ceiling tile is damaged, replacing it may be a complicated and time-consuming process. The first source of frustration will be locating ceiling tile that matches. There is a limited selection of tiles available. Even if they were all there, installing them would be difficult owing to the length of the pieces.
Getting a ceiling tile into a room may be a challenge in and of itself. If you cannot replace the tile(s), the only choice is to rebuild a new ceiling.
Mobile home supply businesses provide replacement mobile home ceiling panels for houses. With flat panel ceilings with plastic strips every 16 inches. These homes may be identified by the plastic strips every 16 inches.
Note that despite appearances, they are panels measuring 4 feet by 14 feet. They are uncomfortable and fragile at the same time. Likely, they will have a different pattern than your house. But most people need to be more attuned to ways and seldom glance up. Therefore, a pattern match that is just approximative, which is the most that can be hoped for, would suffice.
How to Get the Most Out of Your Replacement or Rebuild:
There is a good chance that the new plastic strips won’t match the ones you already have. Since the older ones will have become yellow with age and have been painted. You will likely want to start preparations to paint the whole ceiling to make the repair as unnoticeable as possible.
You can remove the old ceiling panel a little further than an inch or two back into the wall. You’ll want to check that there are no nails or rough locations. That might make it difficult to slip the new panel into place. Because the walls are likely not square, you will need to take precise measurements before cutting the new board.
You will have to let the replacement panel droop in the center. While you align the ends with the wall line and raise the middle to press the ends into the wall gently. After that, you may straighten up the replacement panel.
The maximum depth that may be achieved will be determined by the length of the replacement piece. And the amount that the panel can be bent without cracking. Because you won’t be able to get the panel deep enough into the wall for proper support. Especially if it is a small piece like the one on the kitchen top. You will assumably want to snip the border with a quarter-round.
This is especially true for short pieces like the one in the kitchen ceiling. In addition, you need to double-check that the new panel is positioned correctly from side to side. If you are off by even a tiny bit, the plastic trim strip will only go in perfectly on one side and will remain in place on the other.
Tips on replacing a mobile home ceiling:
When relocated, mobile home ceiling panels are subject to flexing, often resulting in roof leaks. Roofing leaks are a common cause of damage to the ceilings of mobile homes, which may be remedied by installing drywall.
In contrast to the ceiling tile found in many mobile homes, drywall is a wall and ceiling board that is stronger and more lasting. Drywall ceilings offer the area a clean aesthetic while also eliminating the need for the plastic strips that are often used on the ceilings of mobile homes to hold ceiling tiles.
Removal
To prepare a mobile home for the installation of drywall, the existing ceiling must first be removed. If you remove any furniture from the room, you will have more space to work in and reduce the risk of damaging the furnishings.
It is necessary to remove any trim, light fixtures, and ceiling fans that are connected to the old ceiling before the old ceiling can be removed. Keep them in another room so that you have the option to utilize them again in the future.
Hammer and flat bar are all needed to take down the ceiling. During demolition, you should wear a mask and be prepared to deal with dust and debris. Use pliers to remove any tile staples that are still in place after the ceiling tiles have been removed.
Preparation
Covering the floor with clean drop cloths with a vinyl backing should be done after the old ceiling has been taken down and the room has been cleaned of debris. This will protect the floor from being damaged by drywall compound and drywall dust.
When installing drywall on a ceiling, it is normal for some drips throughout the process. If the weather is nice, you should open the windows to allow the drywall dust to escape. Plastic sheeting may cover the doors to prevent dust from spreading to other house areas.
Before starting the drywall installation, lay out all the drywall supplies. This will ensure that everything is in a readily accessible location and that you have all the necessary materials for the project.
Installation
Mobile home ceiling panels are designed to be lightweight, which results in the framework materials being far smaller than those used in traditional houses. Drywall has a weight quite a bit higher than factory ceiling tiles, and the thickness most often used for drywall is five-eighths of an inch.
In mobile homes, weight reductions may be achieved using thinner drywall, such as drywall with a thickness of three-eighths of an inch. The framework of the ceiling may be strengthened by adding boards measuring one by four inches to be used as furring strips.
The drywall is given superior support than the factory framing thanks to the installation of these furring strips in a perpendicular direction to the ceiling joists, with a distance of 12 inches between each strip. Attach the drywall sheets to the furring strips with screws, and then use a drywall saw to cut holes in the drywall for the light fittings and vents.
Finishing joints
When the drywall sheets have been screwed into the furring strips, the gaps between each sheet must be covered with drywall mud before the next sheet can be attached. Apply a fragile coating of drywall mud to each seam before moving on to the next one.
A piece of tape should be stretched to cover the seam, and then a drywall knife should be used to smooth the tape and eliminate any air bubbles or wrinkles. After taping the seam, apply a thick coating of drywall mud on top of it, smooth it out with a drywall knife, and then wait for it to dry.
Sand the joints after the ground had dried to create a level surface. After applying a layer of mud with a very thin skim to cover any low areas or pockmarks, sand the surface with sandpaper with an extraordinary grit to finish. Continue doing so with each seam up until you have completed the ceiling.
The finish coat, as well as the texture
Drywall may have a variety of finishes applied to it, including smooth finish, painted finish, stippled finish, and textured finish. Painting and giving the surface a smooth finish is a standard option among homeowners.
The ceiling may be painted to correspond to the rest of the room once it has been given a smooth finish, giving it the illusion of being one piece. Stippling refers to creating little bumps and ridges in the ceiling by stamping drywall compound into the ceiling with a stippling brush.
This technique imparts a substantial texture onto the ceiling and helps conceal any imperfections in the drywall underneath. Texture may be applied to ceilings using a texture sprayer or roller. Either method can provide the desired effect.
It is possible to skip putting on a final layer by adding paint to the texture instead. Before stippling and texturing the ceiling, it must have been taped, coated, and sanded; it will not disguise a lousy tape job.
Conclusion
Replacing the drywall on your ceiling will require time and effort, but it is easy, provided that you have the appropriate equipment and supplies. Remove everything from the area, including the walls and the attic, if there is one above the ceiling. Take out the insulation and put it somewhere safe so it may be put back in at a later time.
Frequently Asked Question
What sort of ceiling is often seen in a mobile home?
Most mobile home ceiling panels manufacture in older houses (or types that are lower quality and more economical), and older prefabricated homes have ceilings constructed of gypsum rather than drywall.
Gypsum is a naturally occurring mineral used in manufacturing chalk for blackboards, drywall, and wallboards for mobile homes.
How do you make a panel ceiling appear suitable?
If you have just moved into a location with drop ceilings that still need to be renovated. There is a strong probability that what you now see is not pleasing you.
How long do ceiling panels last?
Learning that ceiling tiles are meant to endure around ten years may come as a surprise to you. After ten years, they may become brittle if they have not been damaged or discolored by another cause. Warping and even breaking may occur with older tiles.
