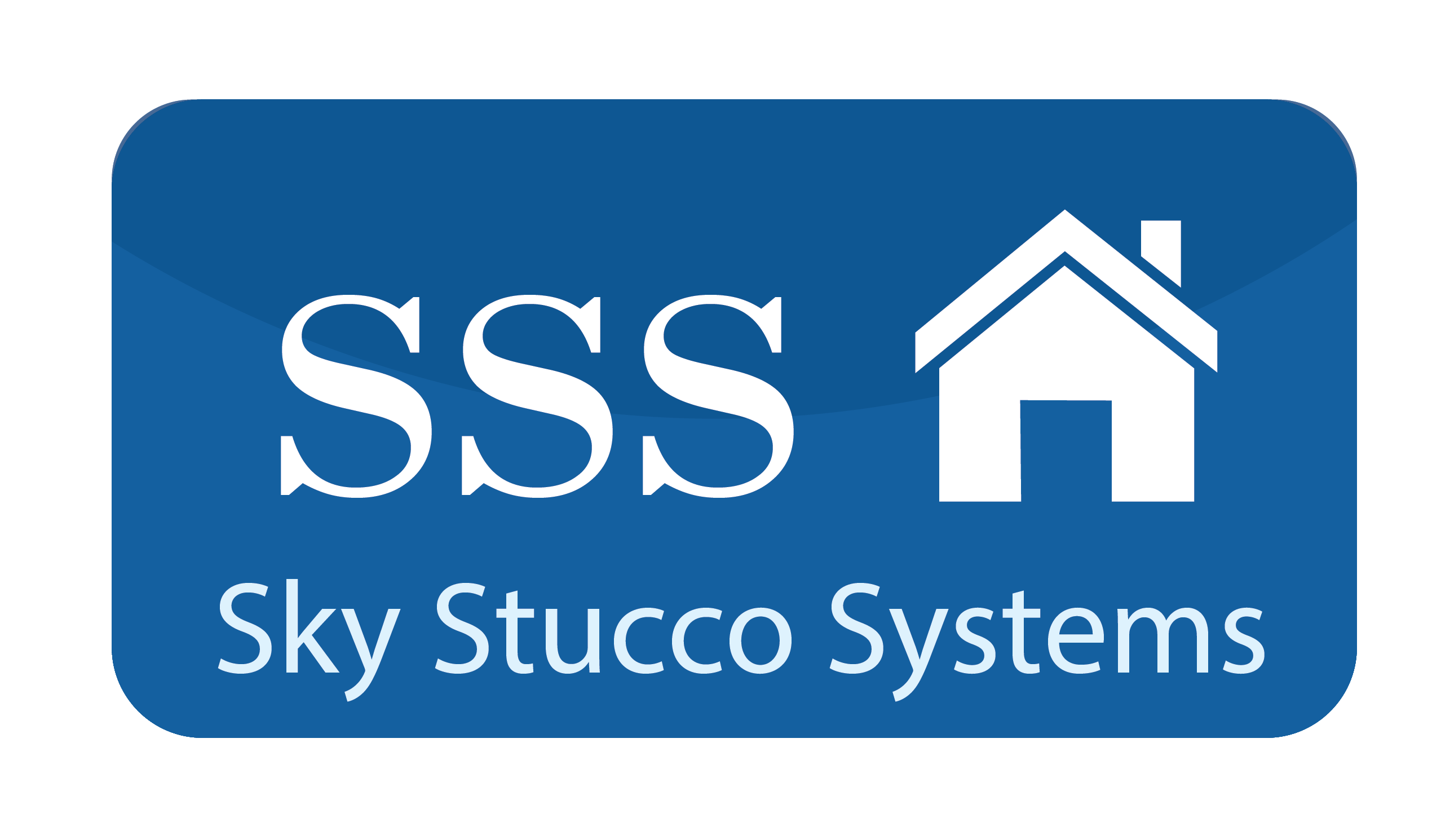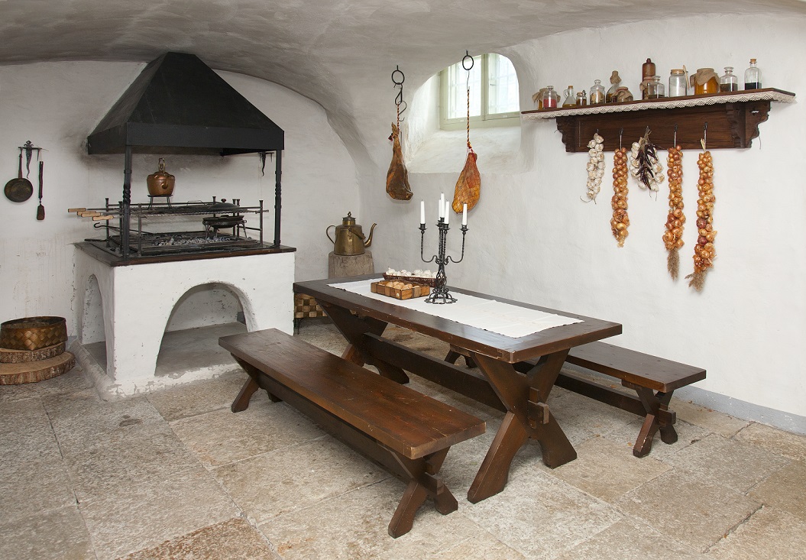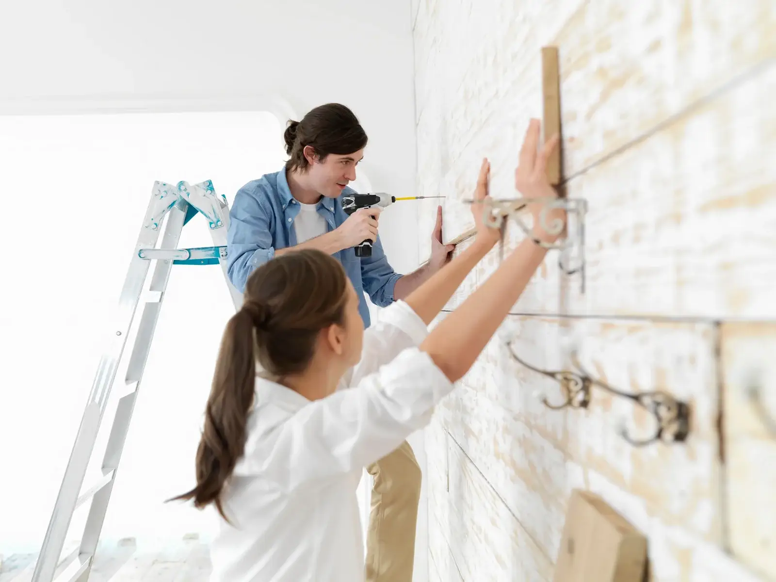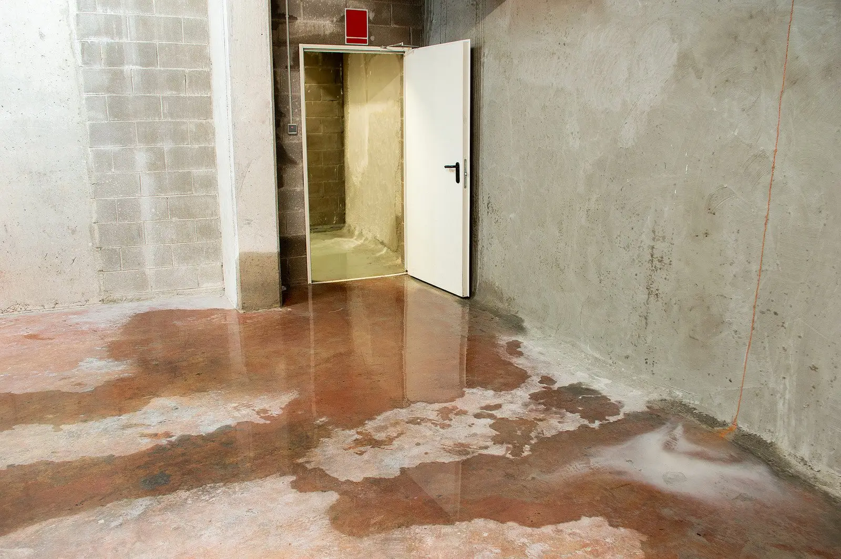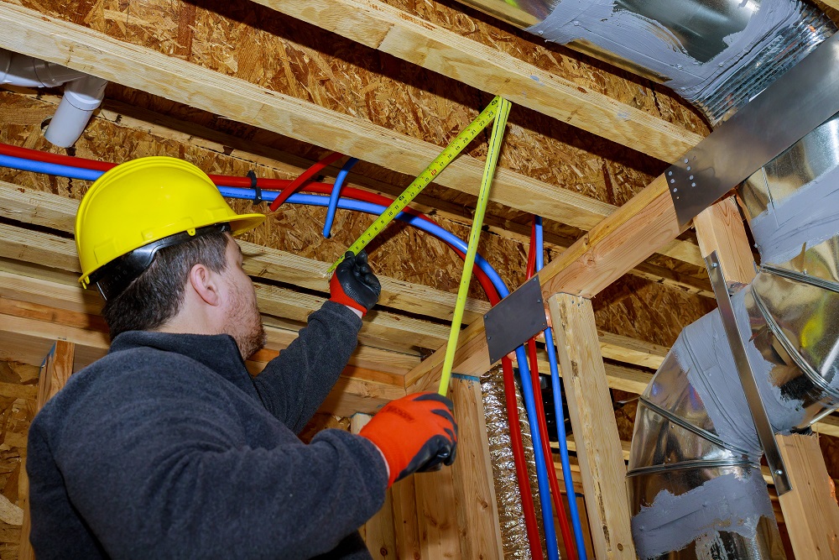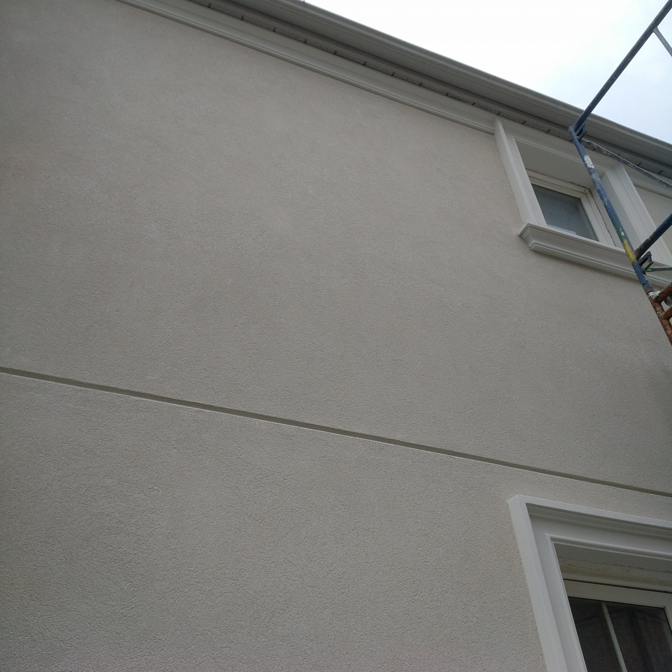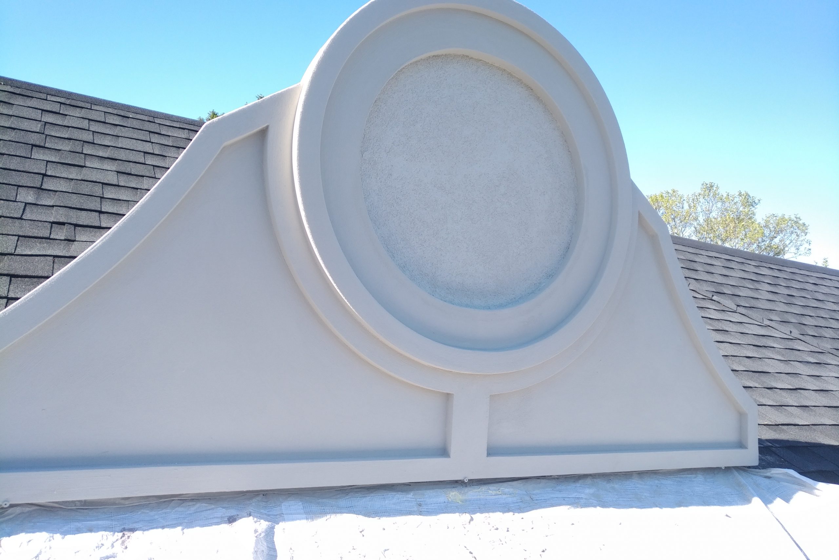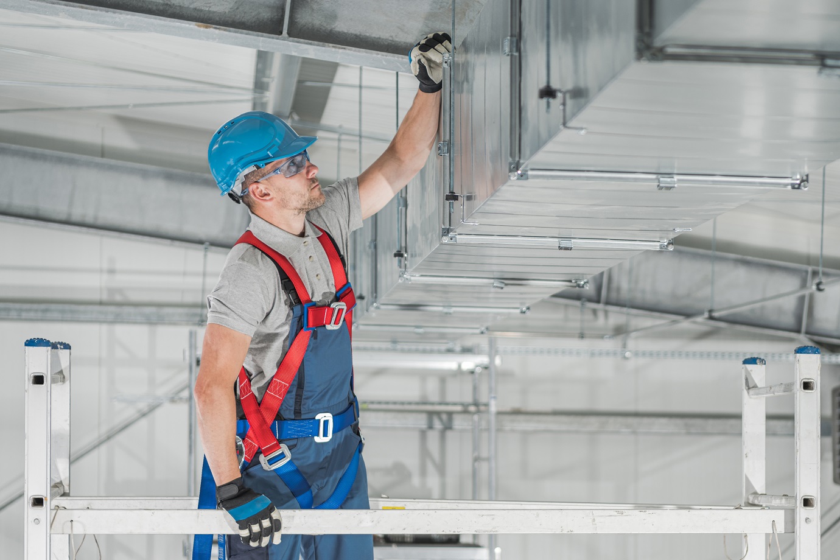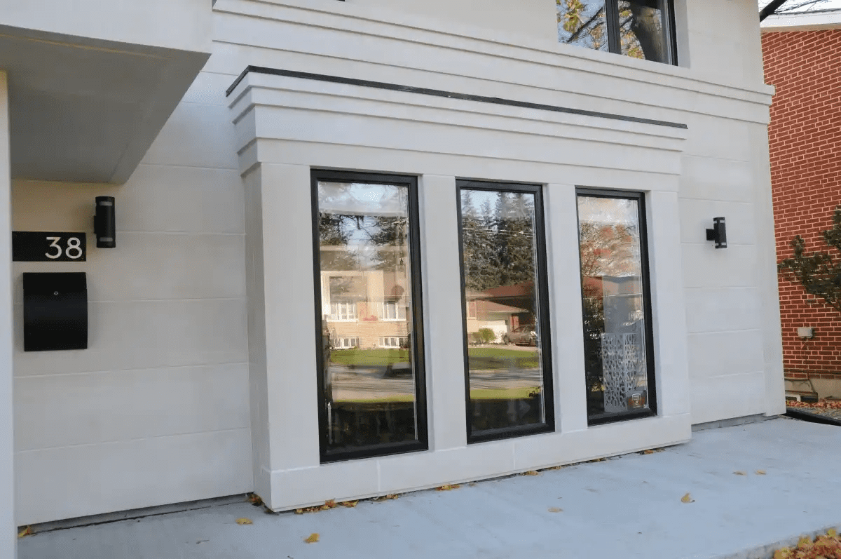Remember those creepy, musty, cobweb-filled abandoned rooms in old movies about Daylight and Walkout Basements?
Remove those pictures from the mind as we look ahead to the homebuilding scene in 2021 and take a closer look at basements.
The basement, like the laundry room, is now seen from a whole new standpoint in house design. Today’s designers and homeowners see the importance of extending your upstairs living area belowground and repurposing the below level into something useful, entertaining, fun, fashionable, and profitable for the home’s total worth. Even those who are on the fence regarding basements are reconsidering their stance and evaluating the many options.
Do you need more bedrooms, more storage, a bathroom, a home office, a gaming room, or a gym? Why not make use of a completed basement? Instead of a completely full basement, how about one with wide, bright windows or windows and a door that leads to the patio or yard?
Here’s a closer look at one of the hottest new home design trends: the walkout basement and daylight basement, as well as its benefits and cons.
Basement with Daylight and Walkout Basements
They are one of the hottest trends in domestic design for 2021, and they make an intriguing option for a new house. But, more specifically, what are they?
Basements with walkouts and sunshine are similar to any other basement — with the exception of one significant difference: they are not fully underground. They are instead partly subterranean, with at least one direction exposed to daylight, and from which one may be able to just step out at ground level onto a patio, yard, or pathway without having to climb any stairs.
What is the Daylight Basement, and how does it work?
Because one or more of the outer walls are exposed to organic sunlight aboveground and may contain full-size windows, this room is referred to as a sunlight basement or daylight basement with windows. Despite the fact that a daylight basement includes windows, it does not have a direct exit via a doorway. Walking out is an option in this situation.
What is the walkout basement and how does it work?
The walkout type is distinguished by the presence of a door that opens straight to the outdoors, which is the primary distinction between the 2 kinds of doors. Walkouts offer all of the other elements that daylights do, with the addition of a door at the end of the room. As a result, all walkouts are daylight basements, but not every daylight basements are a walkout, and vice versa. Note that for the sake of searching, home plans on The Plans Collection featuring walkout or daylight basement are grouped together under the term “daylight basement.
Advantages and disadvantages of daylight and walkout basements
They are particularly well suited to sloping lots where the back of one and two sides are elevated from the surrounding land. It is also possible to construct a walkout with a deck and covered back porch on the top floor, and main level, of the home. Which covers areas of the egress door and doors and protects the space from inclement weather during the winter months.
Advantages of Daylight and Walkout Basements
Why should you look at walkout and daylight basement ideas for your new home? Consider the following advantages:
The Cost of Land Is Reduced
Sloped construction lots are often less expensive than level ones. In part because there is less ground that can be used as a yard. Making it less appealing, and digging the property may, but not necessarily, cost more. In fact, it’s possible that excavating a lot with the proper slope will be less expensive. Being open to the potential of a sloping lot provides you more alternatives. When purchasing your construction site when development rises in a region, as well as land, becomes rarer.
A Little More Room
When considering how much more room a walkout basement might provide, don’t only think about storage. Here’s a chance to expand the living area on the main floor. Creating a gaming and media area for the entire family is possible. With a billiard table and foosball table, a wet bar. And several tables instead for card games, Scrabble, and other pastimes, you can bring the family together in the walkout.
Consider a home office that doubles as a vacation spot. As a result, the room will be completely isolated from the rest of the home. When you’re feeling overwhelmed by your task, all you have to do is open the door and stroll out into the yard. Where there’s plenty of fresh air and sunlight.
Lockers, bins for shoes & footwear, and hooks for coats may all be found in a mudroom. A wine cellar or other gathering area that connects the inside and outside may be a good idea.
A daylight and walkout basement offers a plethora of intriguing design options. You don’t have to break the bank to be creative.
Increased Radiance
Walkout basements include huge windows and doors. That lead out to the patio or backyard, allowing extra natural light into the room. A light and airy basement are particularly enticing if your design incorporates additional bedrooms, baths, an open concept living/dining area, and another social space.
Iconic Style & Attitude
The house has a distinctive appearance and feels thanks to its foundation style. Although it’s “invisible” from the home’s front façade, its back elevation is generally always in plain view. If done well, a walkout basement with floor-to-ceiling windows & sliding glass doors may be a real eye-catcher.
Living with a larger family
Multigenerational living in the basement is possible. If the area is created as an in-law suite or a separate and stand-alone apartment for adult children. Particularly those who work or are in the early stages of a profession. They may come and go as they please, as long as they don’t bother anybody else in the main home. Thanks to the walkout basement’s own entrance and living quarters. If the walkout is converted into a rental flat, some homeowners may examine the possibility of generating additional money.
Lower-Priced Square Footage – Added
Homeowners may increase their living square footage without expanding their home’s footprint by finishing and furnishing their basement. Which also provides better lighting and ventilation. If you don’t plan on selling your property, this will raise its worth regardless of whether and not you do.
Disadvantages
There are disadvantages to a walkout and daylight basement, just as there are to everything else in life and architecture.
Out With the Old: Flat Building Sites
This sort of foundation may only be used on sites. Where the soil slopes downhill away from the rear of the house or uphill in the front of the house. Where such case a drive-under garage can be included.
Possible Additional Fee
A daylight and walkout basement can cost more to develop if your building site isn’t appropriately sloped. Contractors must dig the soil to create the right slope & steps for landscaping. If there is no sloping lot or if the slope is too large or too shallow. This adds to the cost of the first construction phase.
Aspects of Wetness
As with complete basements, walkouts and daylight basements are susceptible to moisture and mold problems. Proper water containment and diversion solutions must be used throughout the construction phase. This is where working with a reputable contractor. As well as one with expertise in constructing dry basements – becomes especially critical.
FAQs about Daylight and Walkout Basements:
Is it possible to convert a basement into a Daylight and Walkout Basements?
Fortunately, adding a walkout to your basement may completely transform its look and feel. A walkout basement may be a great addition to your current house. And when you are ready to get started, look into the following four reasons why you should do so.
For those unfamiliar with the term, what is a Daylight and Walkout Basements?
A walkout basement implies that you can open the basement door & go out into the street… Maintaining a natural slope by using an areaway is a simple (and generally less costly) method of doing so. You may normally hide them on the side of the home. So that you can enjoy your backyard to the fullest extent possible.
Is the value of a walkout basement higher?
In terms of money, walkout basements may be both a boon and a bane. As a result, it is typically counted in the overall square footage of a home… On the other hand, since the extra rooms are now deemed additional living space. The value of your home will improve as a result.
