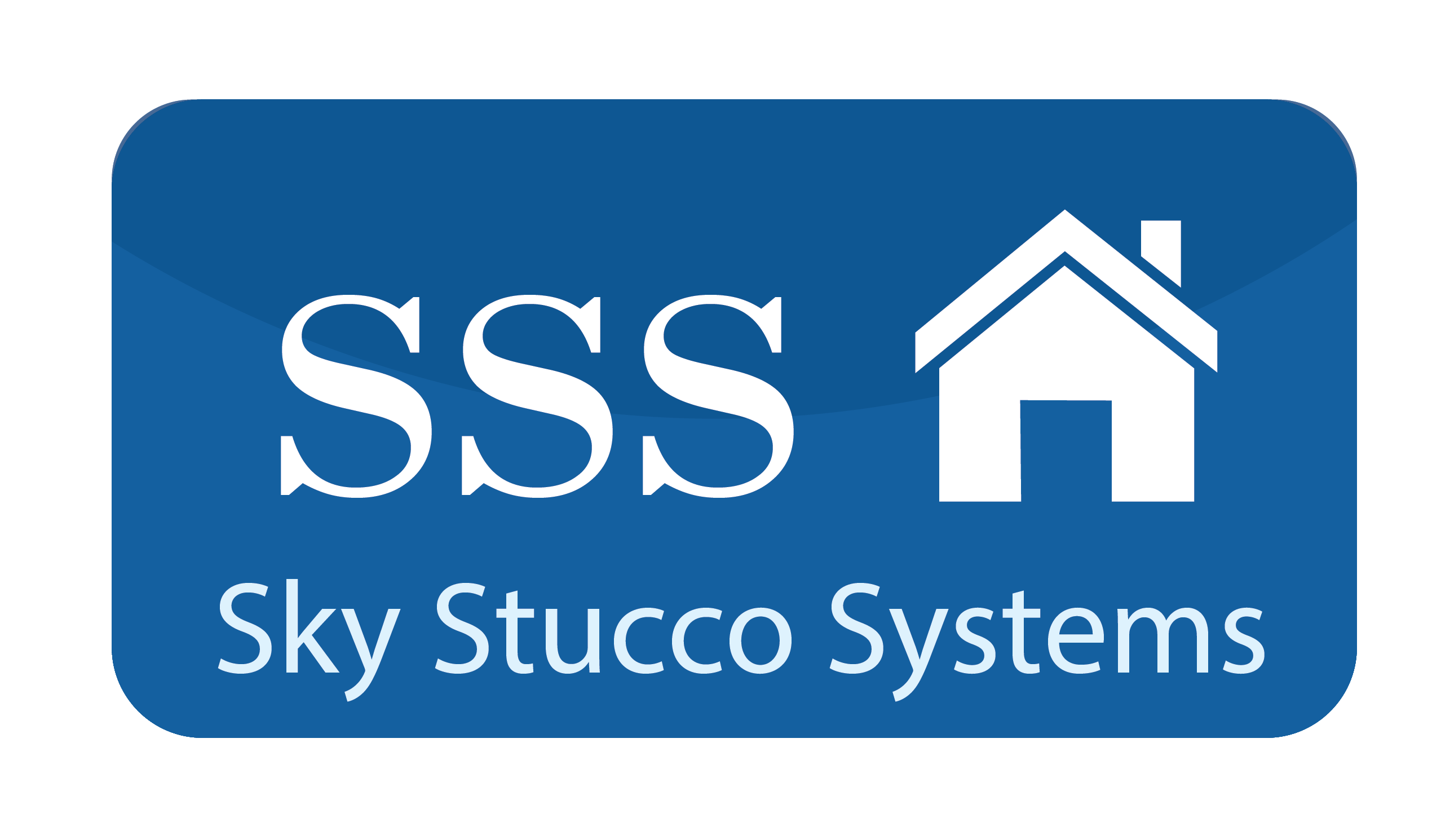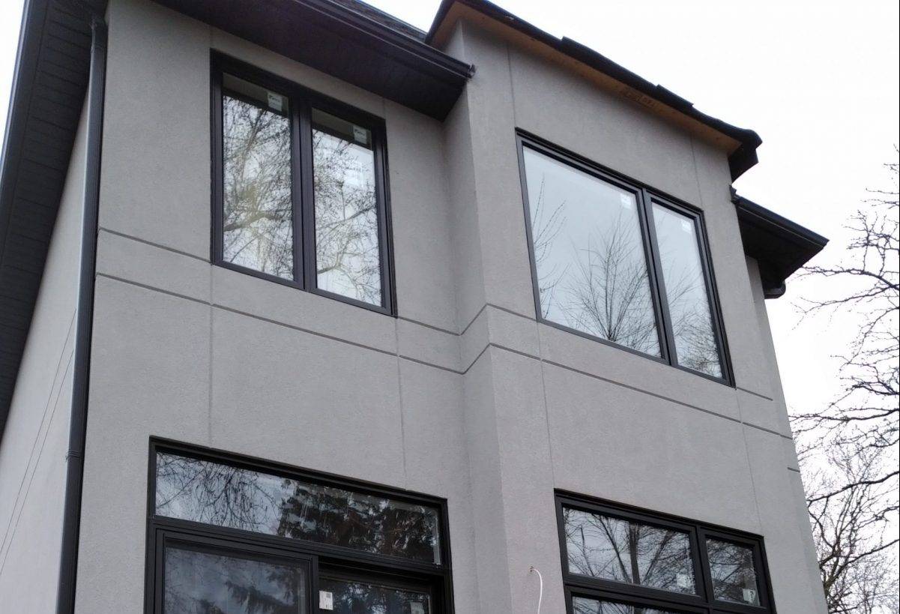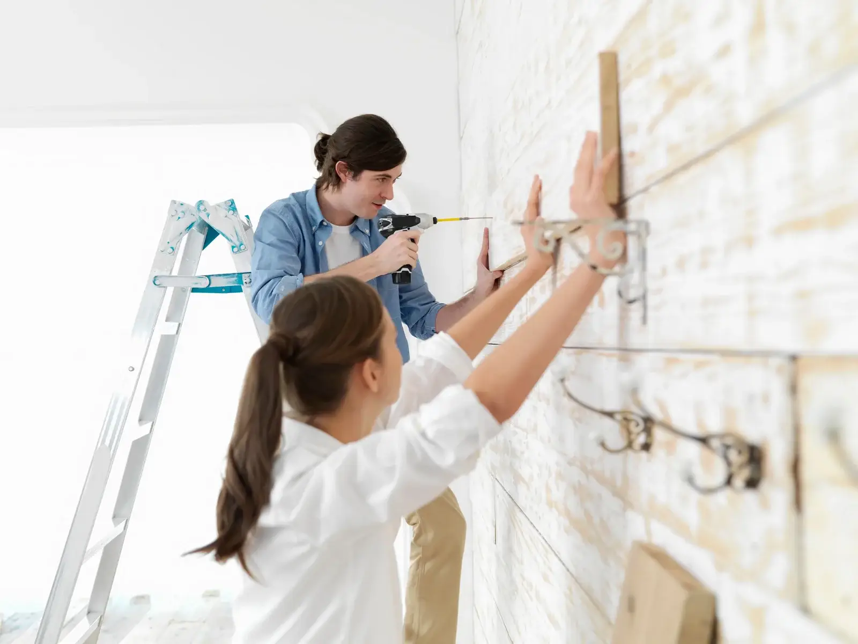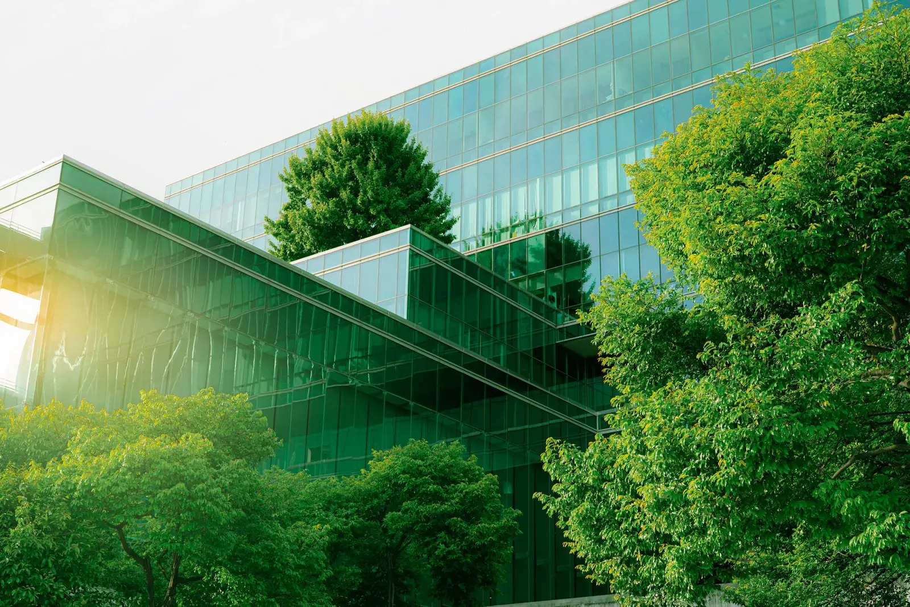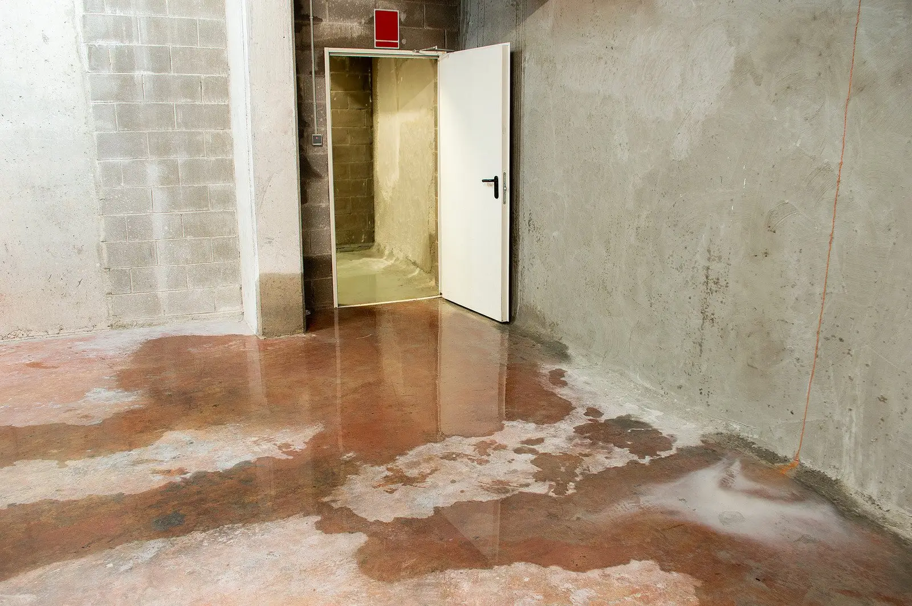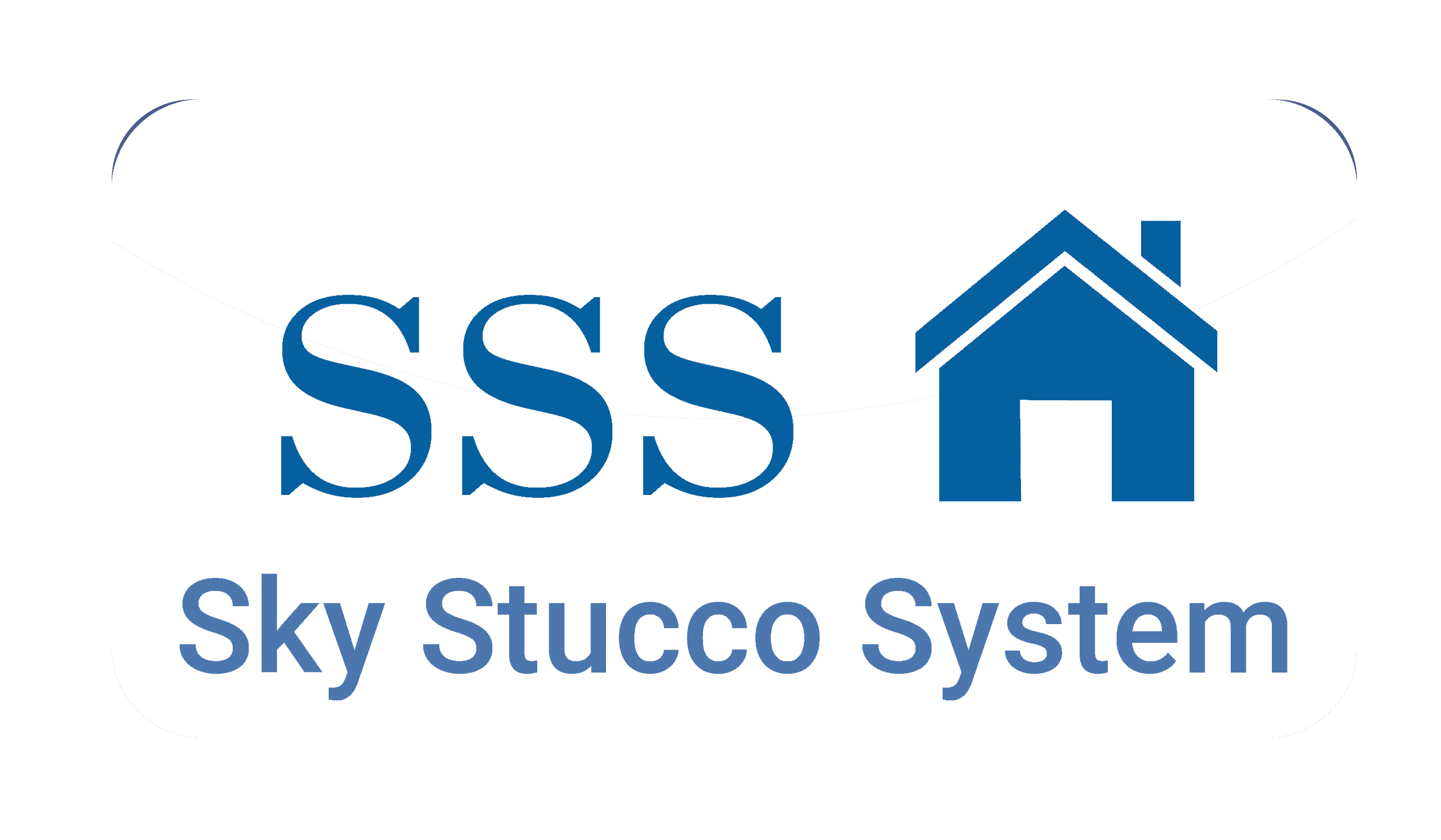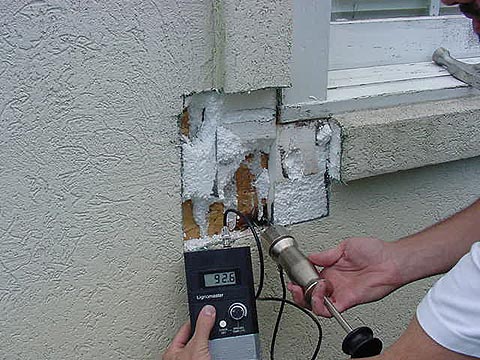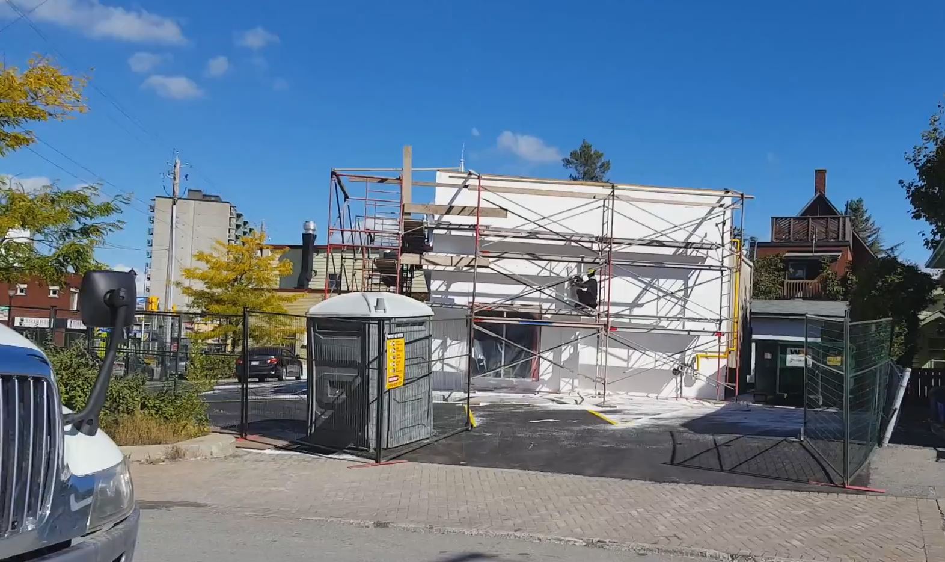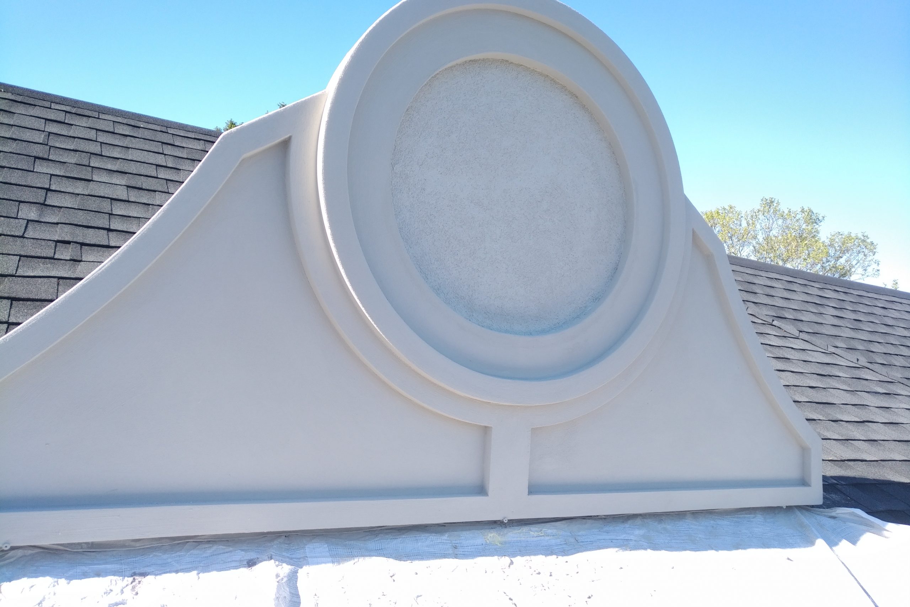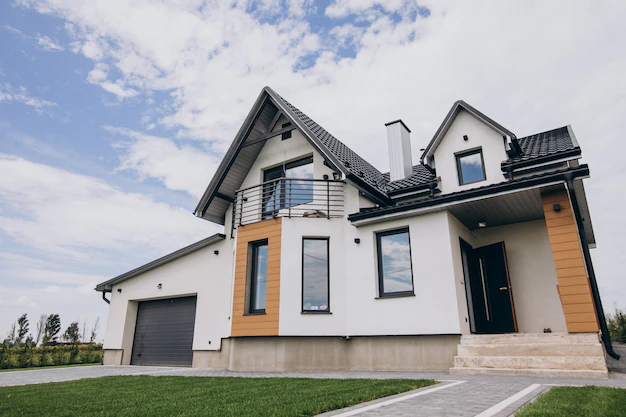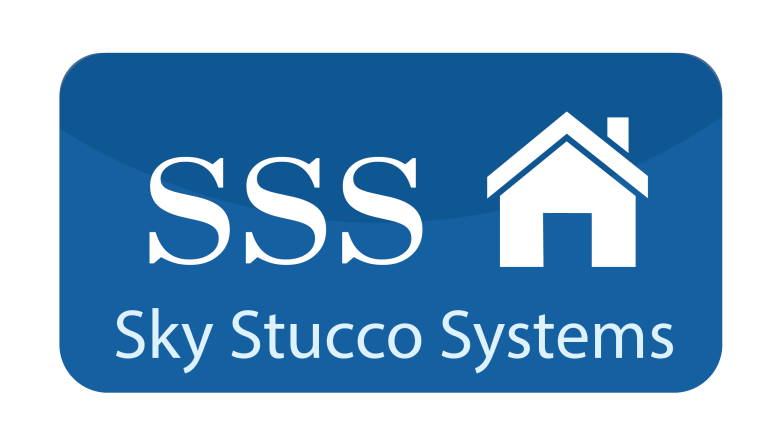EIFS is a non-load bearing cladding system that consists of several layers, Let’s dive into the details and features that will add to your home.
It provides exterior walls with an insulated, water-resistant, finished surface in an integrated composite material system. Many people tag the “EIFS” as a “Synthetic Stucco” which is having no significant difference from the traditional stucco than you could think of. Eifs is not stucco although many people call it synthetic stucco. The term “stucco” is a controversial term commonly used in Ontario. Different from popular belief, stucco isn’t there just to look good. This article is going to give you a guide to EIFS stucco.
Moreover, the exterior insulated finish system has the ability to let water in but most importantly to let it back out. When done properly this stucco system will extend the life of your building and keep the building envelope properly intact for many many years. It also adds R-value and in the end, it still looks fantastic. Also, an exterior insulated finish system ( EIFS) refers to a multi-layered exterior finish that’s been used in European construction since shortly after World War II. More about EIFS
The layers of EIFS are:
- The optional water-resistive barrier is a fluid that’s used to cover the substrate.
- The adhesive binds the insulation board to the supporting structure. Mechanical fasteners can be used in certain conditions.
- The foam insulation board is secured to the exterior wall surface substrate, always with adhesive.
- The base coat, either acrylic or polymer-based cement material, is used to the top of the insulation then reinforced with glass fiber reinforcement mesh.
- The reinforcement mesh is embedded in the base coat material.
- The finish Coat is textured that’s decorative and protective. This uses the technology called a colorfast and crack-resistant acrylic copolymer.
The EIFS with these layers includes a drainage cavity that helps all moisture to run out the wall. There is a history of water infiltration issues resulting in damage to buildings developing high-cost legal cases, so the approved systems include a drainage plane to let water drain down and out from behind the cladding these days. Learn More
Difference between the traditional stucco and the modern-day EIFS (Synthetic Stucco)
The qualities of Synthetic Stucco and Traditional Stucco can be sometimes confusing when planning to use one for your exterior. There are very similar but there major differences in the properties you can choose from. Pointing these out will help you in your decision-making to know which one to choose from.
- Durability: The fiberglass layer in EIFS furnishes more durability, even against hard hits from the weather while traditional stucco is likely to break down over time, as well as water damage. If water gets into a traditional stucco system, there can be cracking, peeling, molding, and even structural damage throughout the whole wall.
- Installation: Each system has its own installation method. The process for installing EIFS is mixed up and time-consuming than the traditional stucco. It also needs to be installed by an expert, since the risk of error to make a mistake is high. On the other hand, you don’t need a pro before you can set it up. And easy to repair as well.
- Cost: EIFS is slightly more expensive as compared to traditional stucco but very minimal.
- Design: Traditional stucco is rigid and cementitious which gives rise to it an adequately fitted for carving and different exterior designs. On the other hand, EIFS is a flexible element much softer and lighter than stucco. It’s ideal for attaching ornate decorations that may crack traditional stucco if mounted against it.
When you assess the differences in the durability, cost, installation, and design you might end up asking questions such as:
How do I determine what’s best for my home?
This depends on the characteristics that separate EIFS from Traditional Stucco. This should be the rule of thumb for you, Check your budget if you can afford it or not, whether you would like a stylized wall or color, and your climate. If you live somewhere that receives a lot of inclement weather and precipitation, you might want a properly installed EIFS house. Also, if you live somewhere with more constant temperatures and drier air then traditional stucco might be best for you.
Which one do you have?
At first look, EIFS and traditional stucco are nearly the same creating difficulty to differentiate. However, These are tests that any homeowner can conduct to differentiate whether he or she has EIFS or traditional stucco.
The Knock Test
Hit on the exterior “stucco” wall of your home. If it feels a little bit soft and sounds hollow, there is a favorable possibility that you have EIFS. On the other hand, If it feels like you are knocking on a stone wall, it is more likely that you are knocking on traditional stucco.
The Touchy Feely Test
Put your hand under the bottom edge of the cladding near the foundation, assuming that is possible. If you can feel that the cladding comes out away from the foundation 3/4 of an inch or more, chances are you have an EIFS cladding. This is because the EPS board used in EIFS makes the system extend farther away from the wall than a traditional stucco system.
The Penetration Test
Inspect some of the penetrations in the stucco. Most installers of EIFS do not create proper joints around penetrations such as light fixtures, gutter straps, or another hole. Remove one or more of these items and check for the foam board used in EIFS. If you see a Styrofoam-like board, you have EIFS. The traditional stucco exterior is not having this component.
Right now you know the differences between the two. What else would you have a preference for to know? If you are looking for more information about these systems or have any questions that were not answered don’t find it difficult to contact us.
A guide of EIFS stucco without the ultimate steps is like buying a product without using it. Now let’s get into it.
Guide of EIFS STUCCO
You might be asking yourself, Can I install EIFS myself? That’s a no, EIFS is not to do it yourself kind of product. You need to hire a highly certified EIFS contractor. Here is an article on EFFECTIVE WAY TO PROPERLY INSTALL YOUR EXTERIOR WALL USING EIFS STUCCO. Now that we know the guide of EIFS stucco and how it should work. Observing the following guide of EIFS stucco below is going to ensure you a successful, quality installation that is durable. This has been tested and approved over the past 30years.
General rules:
- Firstly, never deviate from published specifications.
- Never apply the Sto EIFS materials below 40°F (4°C). Other manufacturers having different guides.
- Never mix additives such as rapid binders, anti-freeze accelerators, etc. to any Sto Materials under any circumstances.
- Don’t use any material that has not been specified by the manufacturer.
- Never use products that have frozen. Never apply products
- on frozen surfaces.
- Never apply adhesive directly on the substrate. Always apply adhesive to the back of the insulation boards.
- Never use EIFS on low slope horizontal weather-exposed surfaces, as a roof covering, in a pool, pond, or other water immersed condition, as an interior finish, or below grade
- (unless specially designed for use below grade).
- Never slope EIFS trim or accents less than 27°.
- Never incorporate a vapor retarder on the inside of walls in
- warm humid climates.
- Never direct water from roofs, decks, or leaking windows into
- or behind the EIFS. Always direct water to the exterior beyond the face of the EIFS through the proper use of flashing.
- Never use unapproved accessories.
- Never apply a Sto System on horizontal weather expose surfaces or on surfaces subject to continuous water immersion.
Insulation rules:
- Never allow adhesives or base coats to fill joints between EPS boards. Always fill joints with insulation.
- Never allow any open joints in the insulated wall system. Always fill voids with insulation.
- Never penetrate the insulation system with any foreign materials, i.e., screws, nails, etc.
- Never use EPS board larger than 2’ x 4’ (610 mm x 1,219 mm) or less than 3/4″ (19 mm) thick.
- Also, never use an insulation board other than the manufacturer’s specified board.
- Never store EPS board on edge or in sunlight.
- Never apply any products over loose EPS boards.
- Don’t uhleave any areas of the insulation system open to the penetration of water or moisture. Always protect edges of the system with basecoat/mesh then uses appropriate sealant.
- Never rasp just the EPS board joints. Always rasp the entire wall surface.
- Never allow EPS board joints to be in line with sheathing joints. Always bridge joints by a minimum of 6″ (152 mm).
- Never have less than 3/4″ (19 mm) of EPS on the wall, especially when cutting aesthetic grooves.
Basecoat/Mesh rules:
- Never leave any areas of EPS boards unprotected without mesh
- Never butt Mesh. Always overlap it a minimum of 2-1/2inch( 64mm ).
- Don’t overlap. Butt the edges together.
- Never allow the mesh to protrude through the base coat or finish.
- Always apply a sufficient base coat to hide the mesh color.
- Never apply any materials over a damp or frozen surface.
- Never use a single wrap of mesh on inside and outside corners. Double wrap these areas.
Finish coat rules:
- Don’t apply Finishes thinner or heavier than recommended.
- Never apply Finishes in direct sunlight.
- Never use steel trowels. Always use stainless steel.
- Never put a finish over caulks or sealants.
- Never put a finish on horizontal weather-exposed surfaces below grade, or surfaces subject to continuous water immersion.
- Above all, never use dark colors as the primary EIFS finish color.
The conclusion to the guide of EIFS stucco
This is all you will need to start your EIFS stucco journey but hey, in case you have your home built already, it is always a good idea to have the building inspected by a professional when you may have concerns about the condition of repair of a particular installation. The EIFS installation may look great but most problems are invisible below the surface. A skilled person inspection will examine the present value of the installation as it relates to the overall value of the home, and give a good level of assurance to what you are buying. Don’t hesitate to give us a contact for a free consultation. You are the reason why Sky Stucco Systems is here.
