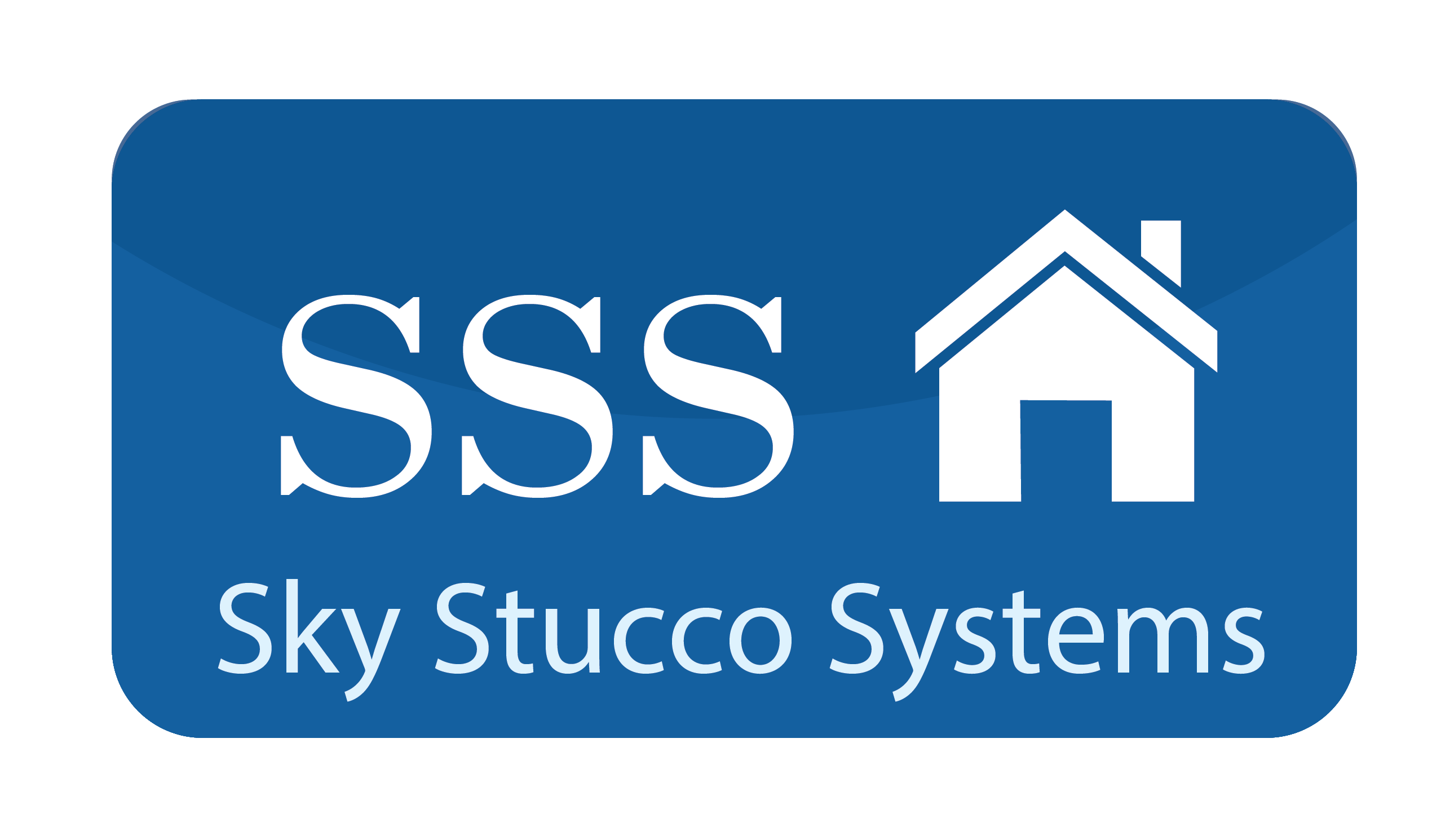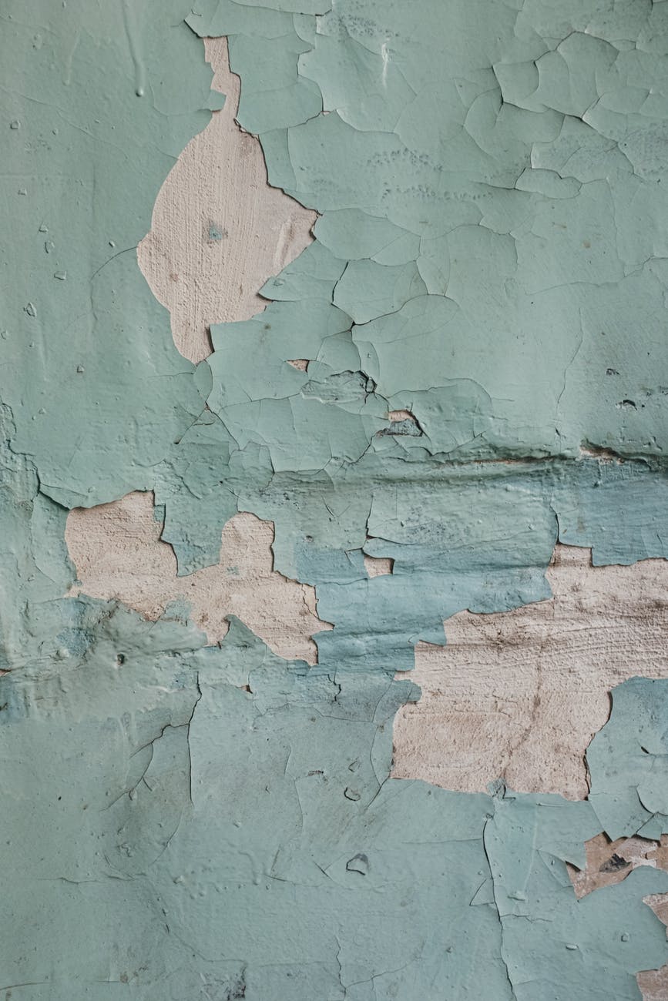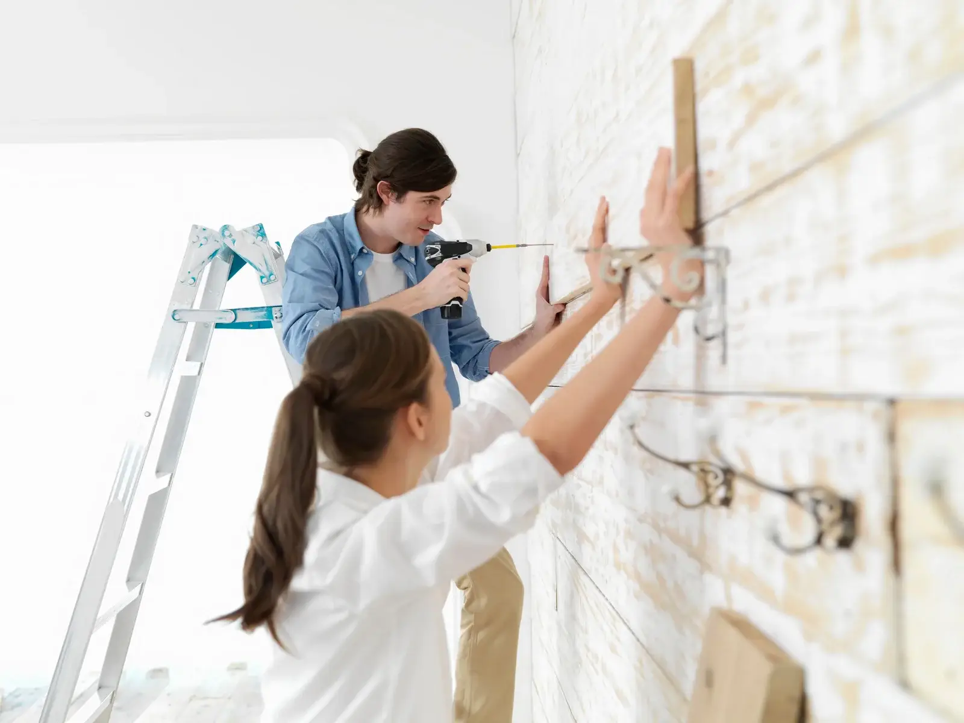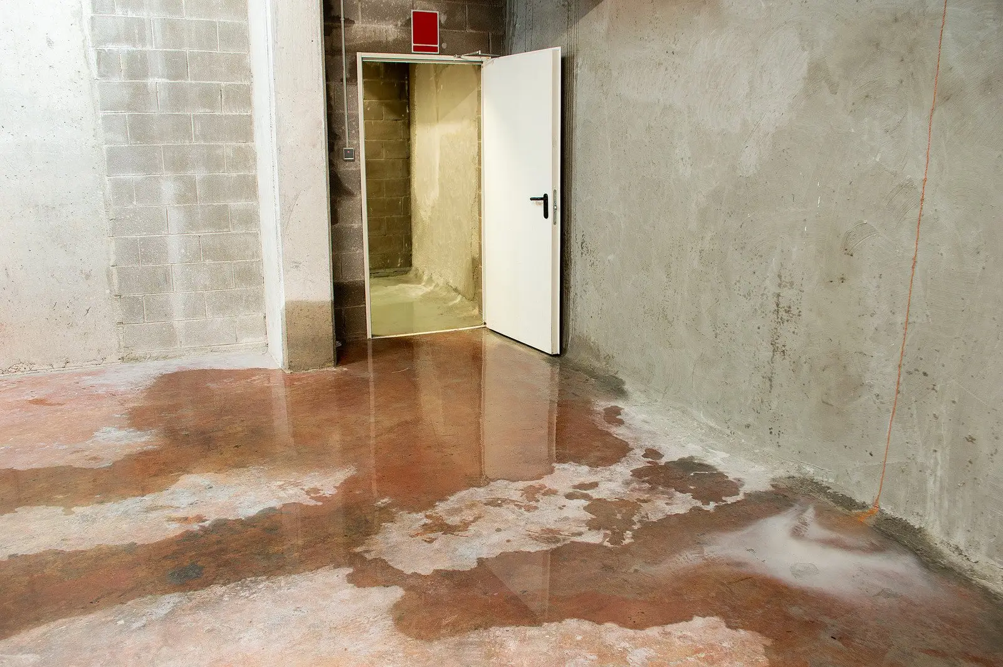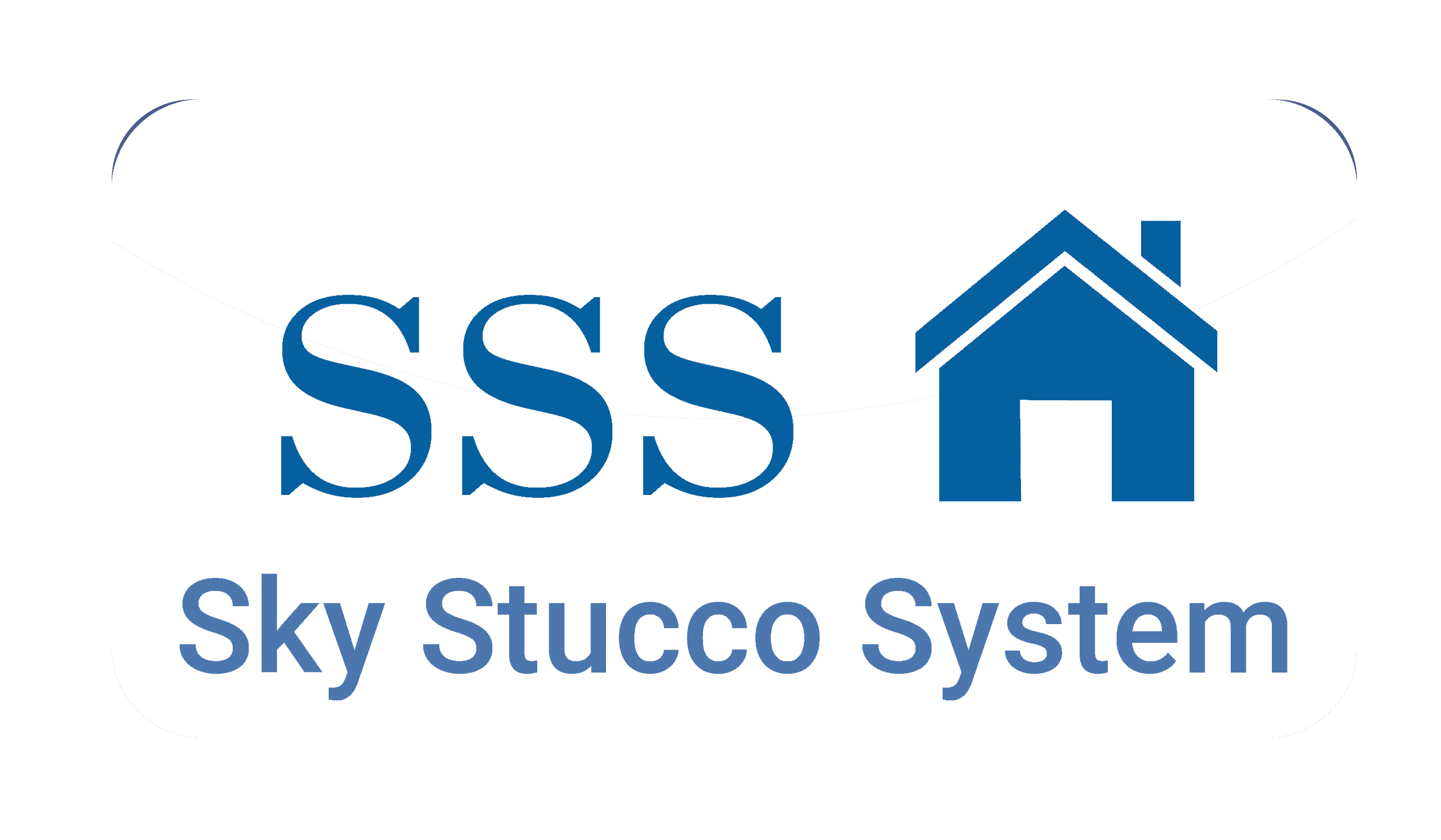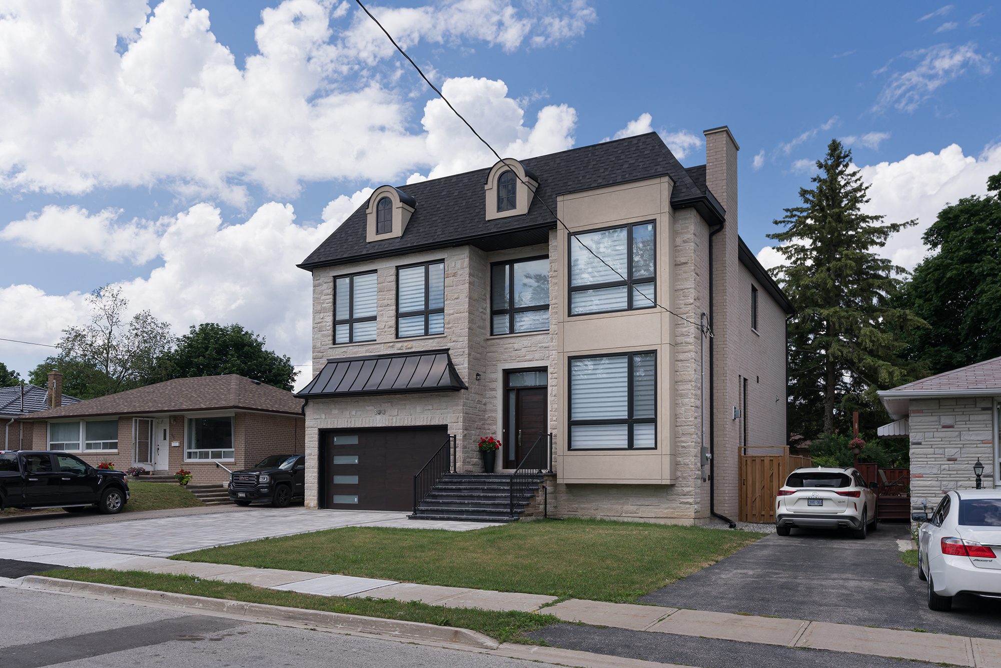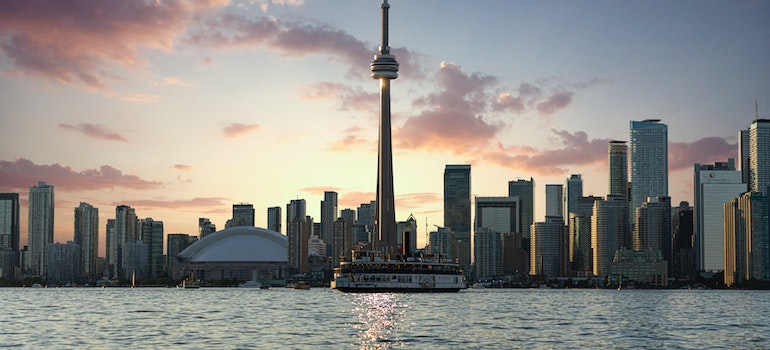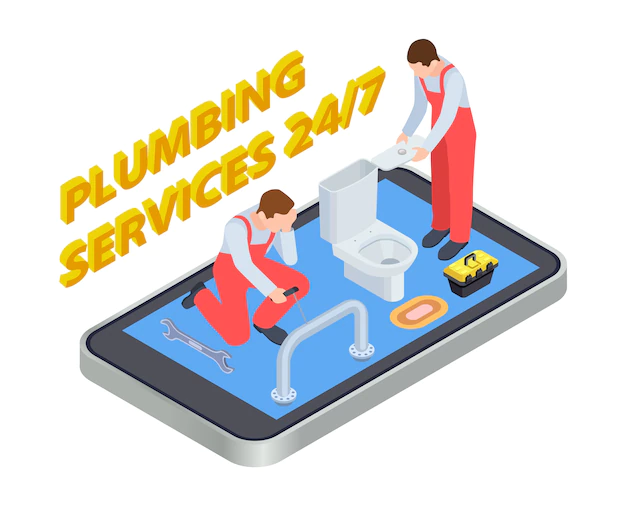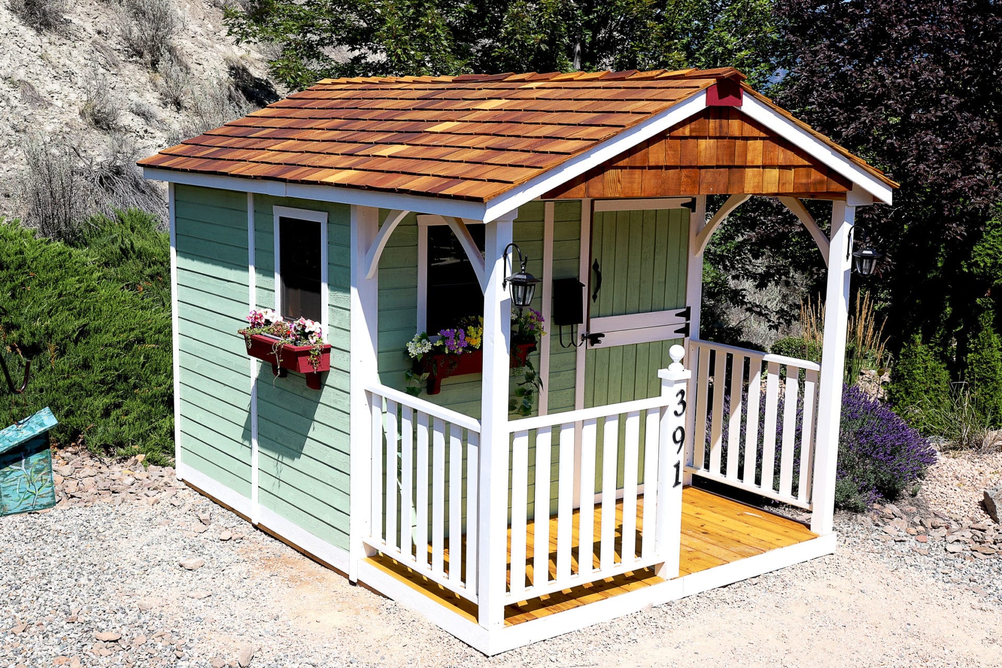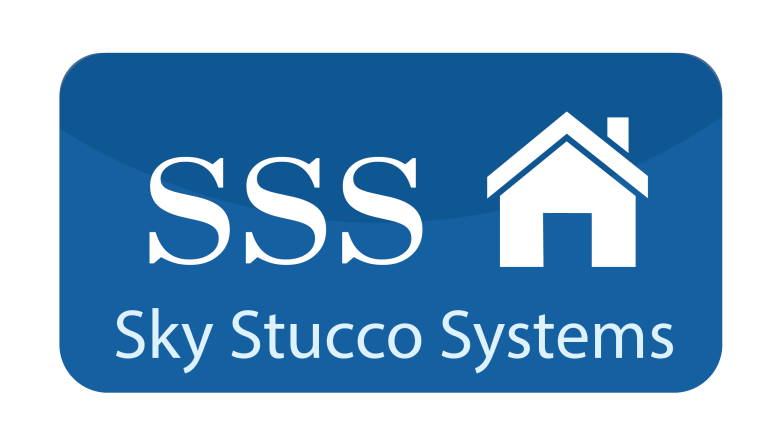Synthetic Stucco, also commonly known by the acronym “EIFS,” which stands for exterior insulation and finish systems, was first used to manufacture homes in Europe in the early 1960s. EIFS benefited the Europeans for this reason. EIFS delivered excellent insulation and weather protection, and it was installed correctly on European houses, which favor the masonry walls to which the EIFS is fixed adequately. In our part of the world, North America – Canada, we tend to use wood or gypsum, which must have a sound moisture barrier for proper installation. Practically, poor workmanship, impact damage, building movement, and incompatible or unsound substrate are part of the significant mistakes of EIFS stucco failures.
EIFS Industry Members Association Says:
Reputable distributors don’t sell to the public because EIFS should be installed by a trained professional, not an unskilled homeowner. EIFS is not a do-it-yourself product. Homeowners who have tried to do it on their own have ended up with problems like leaks and holes or worse. This situation has led to a flurry of class-action lawsuits; homeowners who’ve done their installation end up suing manufacturers, distributors, builders, and any number of people who have participated in the EIFS process. Sometimes building codes disallow the use of EIFS, but residential projects generally have looser standards, making them more vulnerable to EIFS glitches. It may be because of these disadvantages that make it popular these days. The stucco system gave a house an elegant look with the added benefit of having extra insulation wrapping the home. However, due to installation issues and design flaws, problems arose.
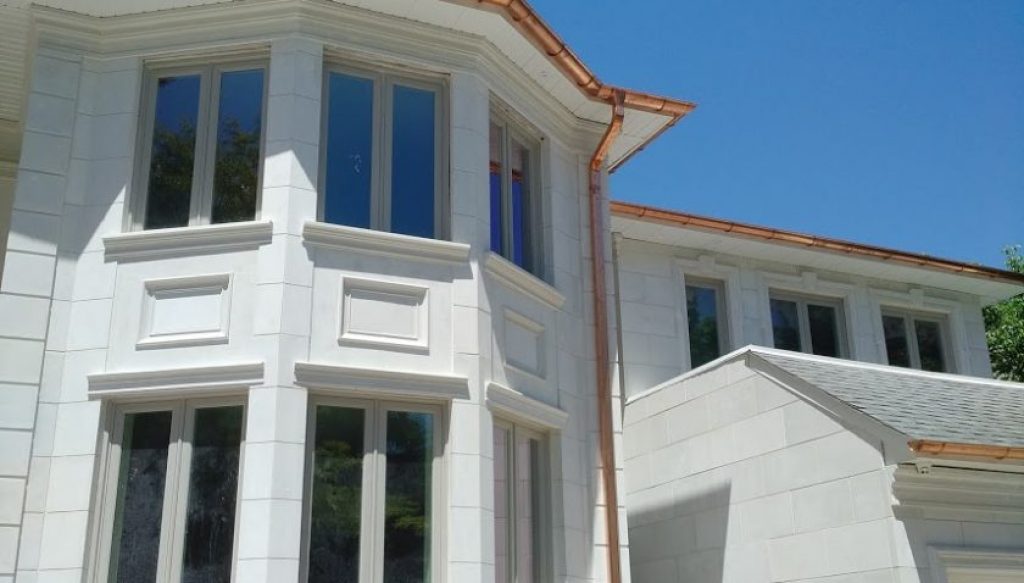
Problems and Proposed Solutions of EIFS Stucco Failures
This paragraph talks about the significant problems of EIFS and provides advice for avoiding or solving it. The four major issues will be broken down into basic categories to get our ten ultimate lists of eifs stucco failures, what to expect and how to solve them.
- Mechanical damage
- System cracking
- Design problems
- Construction deficiencies
Mechanical Damage
This is the type of damage to the system resulting from any physical object striking, slicing, or scratching the system. This damage typically happens if the base coat, reinforcing fabric, or insulation board is disclosed. As a result of this, the probability for moisture to enter into the system is very high, which can decrease its insulating properties and possibly lead to further degradation. Water penetration can also cause deterioration of the structural, load-bearing wall. By nature of the system composition, mechanical or impact, the damage is an inherent problem.
The solution to the mechanical damage of EIFS Stucco Failures
To prevent mechanical damage to EIFS, a high-impact system should be specified, especially for high-traffic areas. Certain buildings may require high-impact EIFS on the lower stories where the type and use of the building create a high potential for such damage. Most manufacturers offer standard and high impact options such that the high impact resistant system may be specified for locations that require it. The high-impact and standard impact-resistant areas are identical once the building is finished. It should be noted that the impact resistance of the various systems covers a wide range. As yet, no organized guidance is available to compare the different manufacturers’ high-impact systems.
One manufacturer’s high-impact system is not necessarily equal to another manufacturer’s high-impact system. No matter the circumstances, damaged areas of the building should be repaired as soon as possible before moisture enters to cause another breakdown. The manufacturer’s detailed instructions should be followed by an expert to properly repair the damages.
System Cracking
Cracking in EIFS is a problem present to some degree at all installations. As with the mechanical damage illustrated above, cracks in the surface can provide a way for moisture to enter the system. Several factors cause cracking in EIFS. System cracking will occur if the applied stresses outshine the strength of the reinforced base coat layer. This usually occurs in areas where the stresses are concentrated, such as the comers around the window or door.
However, stress concentrations and cracking can occur in other areas far from comers or edges. If the insulation board has not been correctly fixed, it may shrink after application, which can cause surface cracking. If the insulation boards are not tightly abutted, the liquid base coat can fill the gap. This creates a stress concentration which is likely to cause a crack. The two main factors were that: (1) the vertical edge of the insulation board beneath the window was in direct line with the vertical edge of the window, and (2) the insulation boards were not tightly abutted with gaps between the boards up to 1/2-in, wide.
A further contributing factor may have been the 6-in. thick insulation used on the building. This last issue is discussed further in the next major problem on design. All manufacturers require system expansion joints wherever the system is to be placed over existing building expansion joints or comes in contact with different materials. Failure to do so will lead to system cracking.
The solution to the system cracking of EIFS failures
Some of these cracking could be avoided. To reduce the number of corner-initiated cracking, most manufacturers now expect you to position diagonal pieces of reinforcing fabric at the corners of windows and doors. Moreover, the insulation boards should be placed so that the vertical edges of the board do not line up with the vertical edges of the window or door To prevent cracking due to dimensional changes in the insulation board, the manufacturer’s guidelines, and the Corps of Engineers Guide Specification, CEGS-07240, should be followed as to the type and quality of boards to be used.
Any insulation board that does not satisfy these regulations should be rejected. Applicators must use care to ensure that the insulation boards are properly connected. If gaps still exist between the boards, slivers of insulation board must be inserted per the manufacturer’s advice. Basecoat material must not be used to fill these gaps. Follow the manufacturer’s recommendations to determine the maximum allowable gap not requiring these corrective actions. When expansion joints occur in a building, the manufacturer’s details should be followed or should be consulted for recommendations.
Also, acceptable remedying action for cracks on existing systems imposes an analysis of why the cracking happened. The cause of the cracking must be known and removed before you work on the final repair, otherwise, the crack may reoccur. For example, permanent repair of the cracking due to gaps between insulation boards would require removal of the base coat/finish coat system, and restoring the gap with slivers of insulation board before replacement of the reinforced exterior skin.
Design Problems
Poor application design is one of the problems associated with EIFS installation. This is how a system is applied not by the problems in the manufacturer’s product. EIFS should not be designed as flat, horizontal sections such as the top of parapet walls. If EIFS is to include horizontal sections, they must always be sloped standing so water will not gather. Another design issue is the use of EIFS over gypsum sheathing boards that meet ASTM C-79.2. The use of dark finish colors for EIFS should also be specified with caution. Dark colors may exaggerate system movement due to thermal effects by absorbing more heat than lighter-colored surfaces. Some consultants have warned of problems related to foam and/or mesh deterioration caused by excessive heat build-up in the system. Also, dark colors tend to show fading more than light colors.
The solution to the design problems of EIFS stucco failures
As stated above describing the design issues, EIFS should not be installed as level, horizontal sections. If such sections are needed, they must be crowned with metallic flashing. Horizontal sections should be sloped for water to pass through. Window sills must always slope to the outside. Existing non-sloping installations require removal and reapplication of the system to add the necessary angled sections. Future applications using insulation boards greater than 4 inches thick are not recommended until further information is obtained regarding the system behavior at such thicknesses.
The existing facilities with 6-in. thick insulation will need to have expansion joints installed along the wall as well as correction/repair of the board gaps and system cracks as noted in the previous section on cracking. As recommended in the section on mechanical damage, areas prone to mechanical damage need to use high-impact resistant systems.
Construction Deficiencies
This is the case of it all. Where all the problem lies. All of the major failures examined and even many of the minor failures were, at least in a pan, caused by poor workmanship. Successful system performance from the standpoint of either energy efficiency or durability is dependent on proper system installation. The following examples illustrate some of the more important concerns. The surface must be properly prepared, or failures will continue to occur. With the thickness of chalk that was present on this wall, the insulation boards probably should not have been held in place under the strain of construction.
This problem is not confined to older construction since dirty substrate surfaces on newly constructed walls can also lead to adhesive failures. The integrity of the entire substrate thickness is important. It would do no good for the system to adhere to the substrate surface if the substrate was delaminated from within. Substrate integrity is also needed to provide adequate pullout strength for mechanically attached systems. Insufficient adhesive contact area can be another cause of or contributing factor to major failures.
Examples of poor workmanship include:
- The insufficient thickness of the base coat layer.
- Improperly embedded reinforcing fabric.
- Insufficient overlap of reinforcing fabric
- Complete omission of the reinforcing fabric.
- Poor detailing around building penetrations, such as light fixtures, water outlets, railings, etc.
System cracking would result from just the normal building or system movements caused by thermal cycling and wind loading. Damage could also result from insignificant impact loadings. Poor system detailing around building penetrations was a common observation during the site inspections. These are some important construction deficiencies are:
- Insulation boards are not tightly connected.
- The omission of diagonal reinforcing fabric at penetration comers.
- Improper alignment of boards at window and door penetrations
- The omission of required expansion joints.
The solution to the construction deficiencies of EIFS Stucco failures
Whether old or new, the substrate wall must be clean, dry, firm, and otherwise suitable for the
application. The manufacturer’s guidance must be obeyed as to acceptable substrates and substrate preparation. Special attention must be paid to previously painted masonry surfaces. For adhesively attached:
The EIFS, old paint should be completely removed by sanding or scraping it. Loose or falling concrete on weather-aged walls must be removed by sandblasting or other appropriate mechanical means. If the substrate surface will not accept adhesive bonding, the system should either be mechanically fastened directly to the wall. To determine if the gypsum sheathing boards have been exposed to the weather beyond the recommended limits, the following test should be performed:
Using a sharp knife, make a 3-in. long diagonal cut in the middle of the board, sufficient to cut through the paper face and into the underlying gypsum. Make another 3-in. long cut at a right angle to the first, forming an X.”
Never less Using the sharp edge of the cutting tool, carefully peel back the paper face approximately 1/4 in. from the intersection of the two lines. Firmly holding the peeled edge between the thumb and the forefinger, lift the paper face as if to continue removing the facing material. If the paper lifts and directly exposes the gypsum, the board has been exposed to the weather beyond the required limit and must be replaced.
Final words on EIFS Stucco failures
Appropriate system finishing and sealing are required wherever building fixtures penetrate the system. Exposed board edges where moisture can enter must be sealed. If in doubt on how to finish the system-fixture interface, consult the system manufacturer for detailed recommendations. The repair of existing penetrations depends on the degree of the problem. In most cases, the problem could be corrected with appropriate system preparation and subsequent application of manufacturer-approved sealant material. In other situations, complete replacement and finishing of the system around the penetration may be required.
Now you know most of the problems related to EIFS stucco failures and it seems most of them come with poor workmanship. Hiring the right person would be ideal for you to use EIFS. Sky Stucco Systems is a reliable installer of EIFS exterior stucco, architectural moldings, foundation parging, and repair in Toronto, GTA, and all over Ontario. You can learn more about EIFS and how they work here, or you can contact us for a free consultation.
