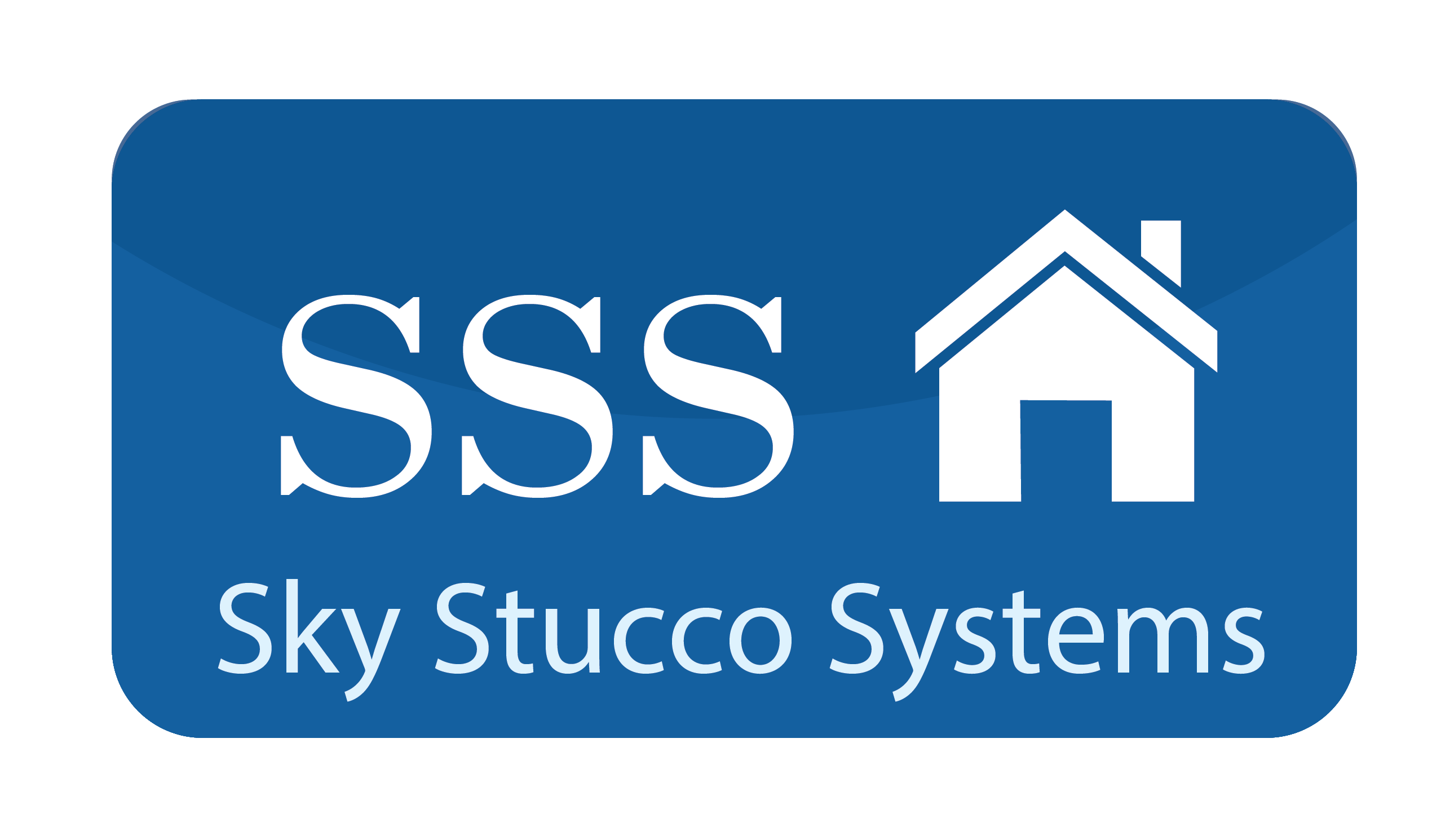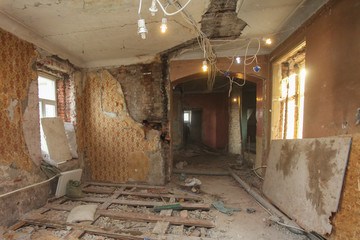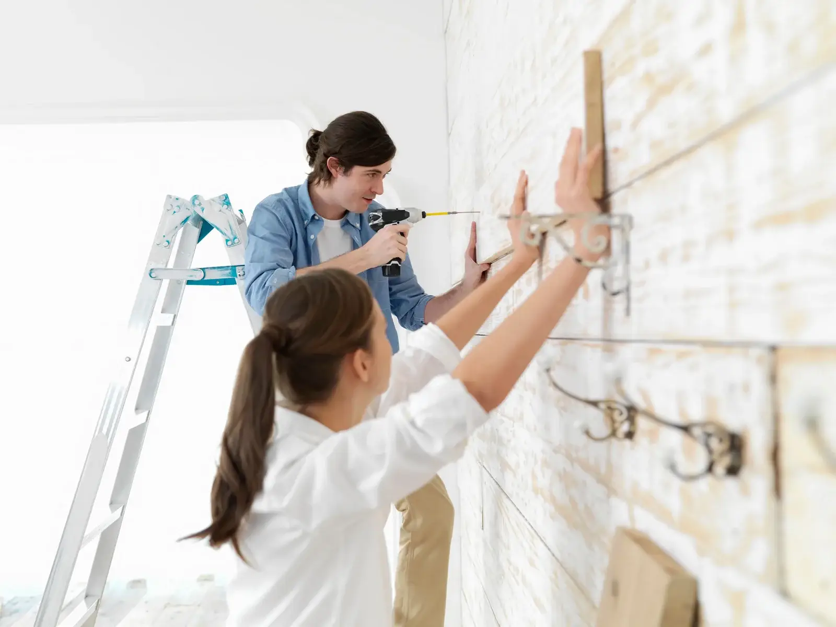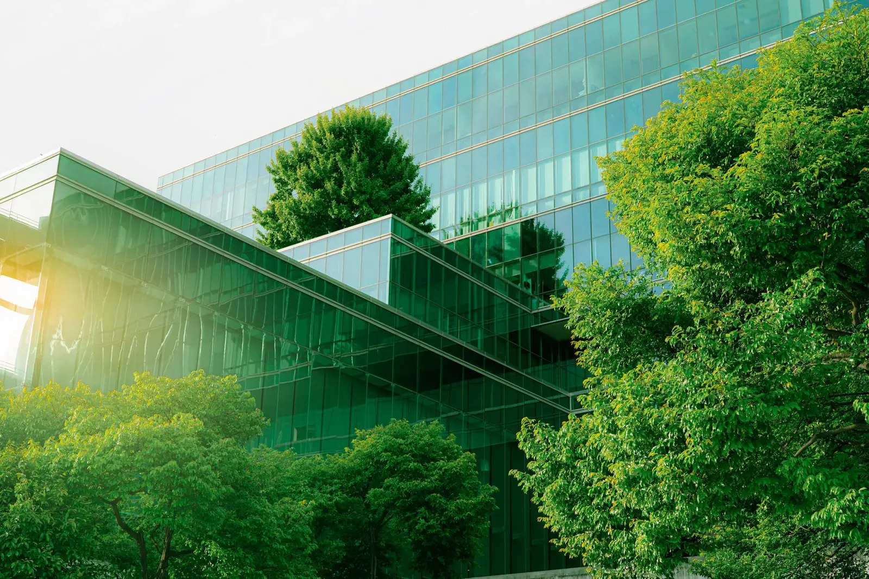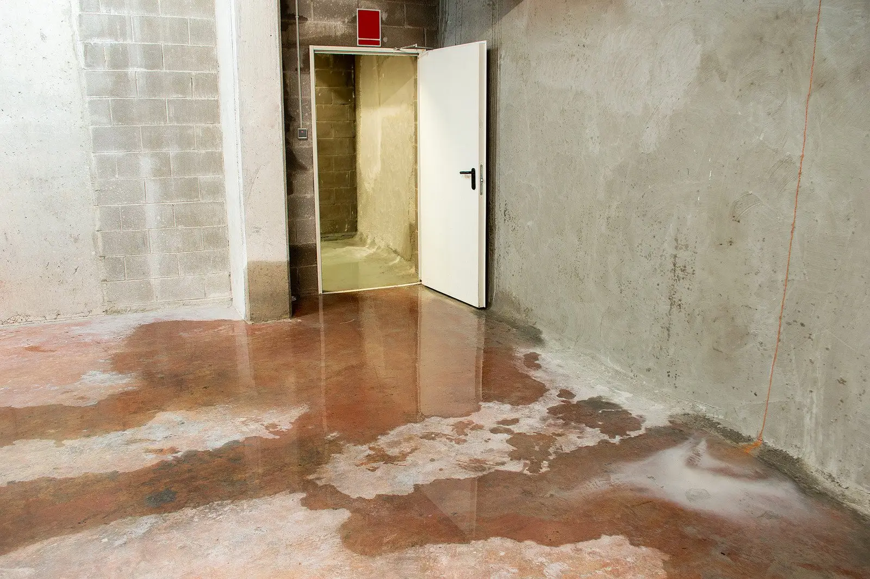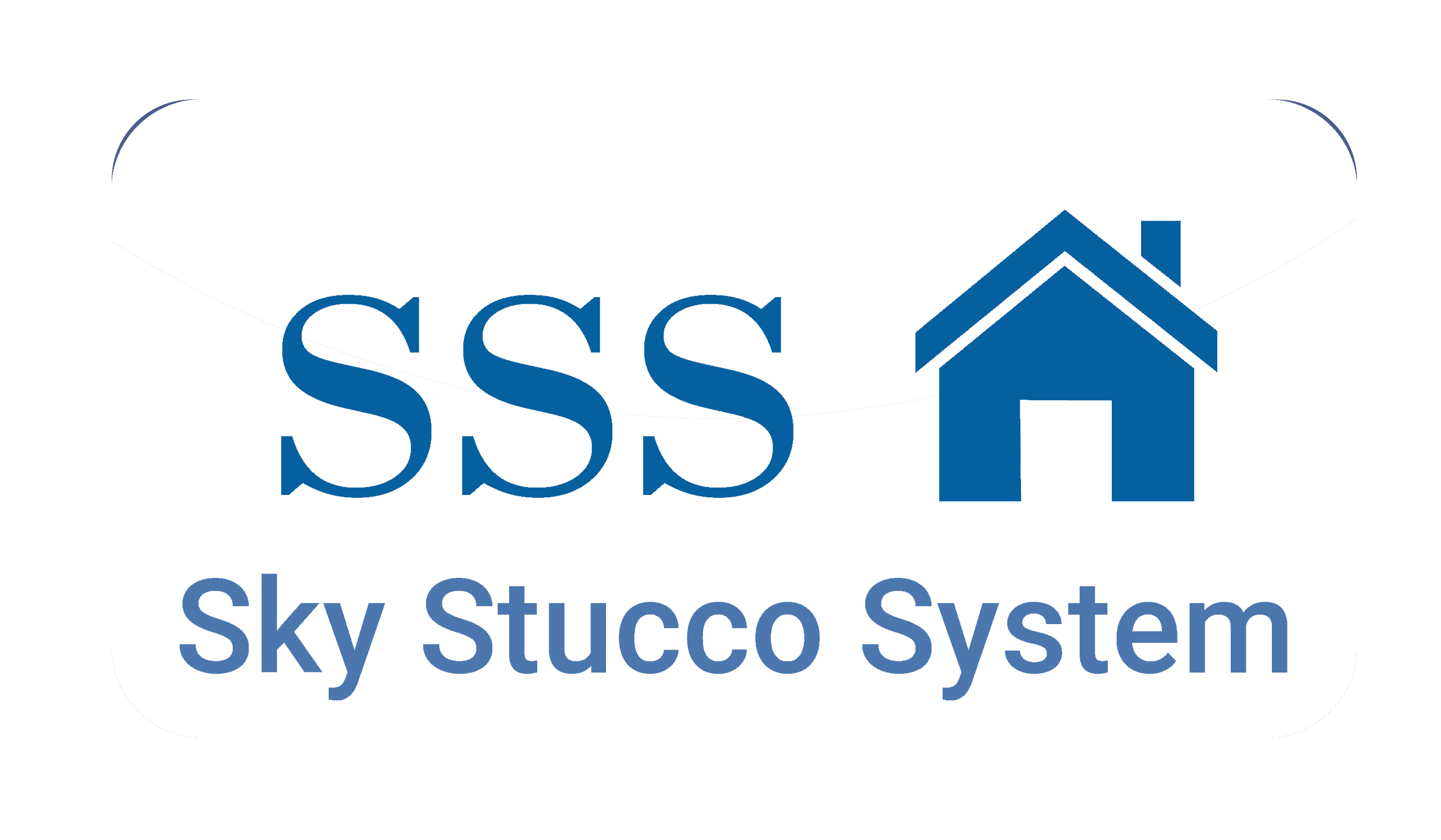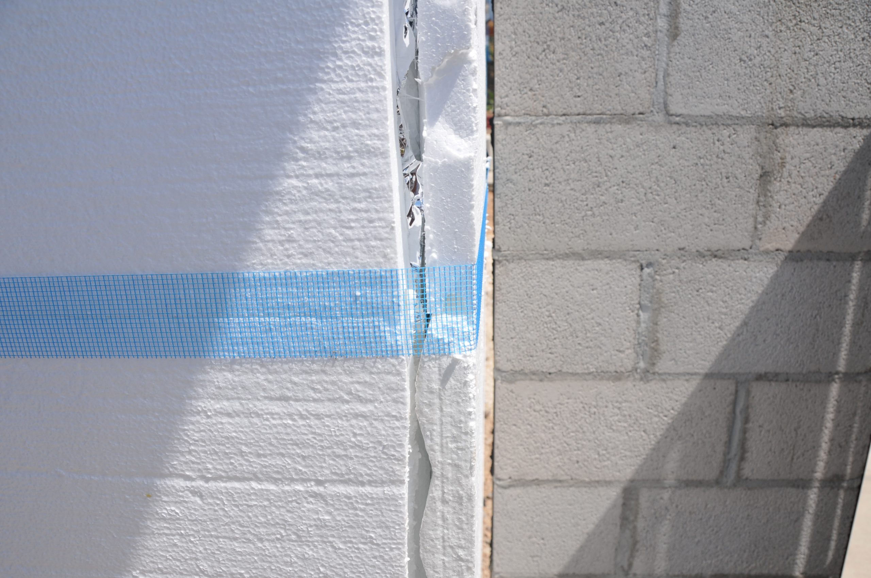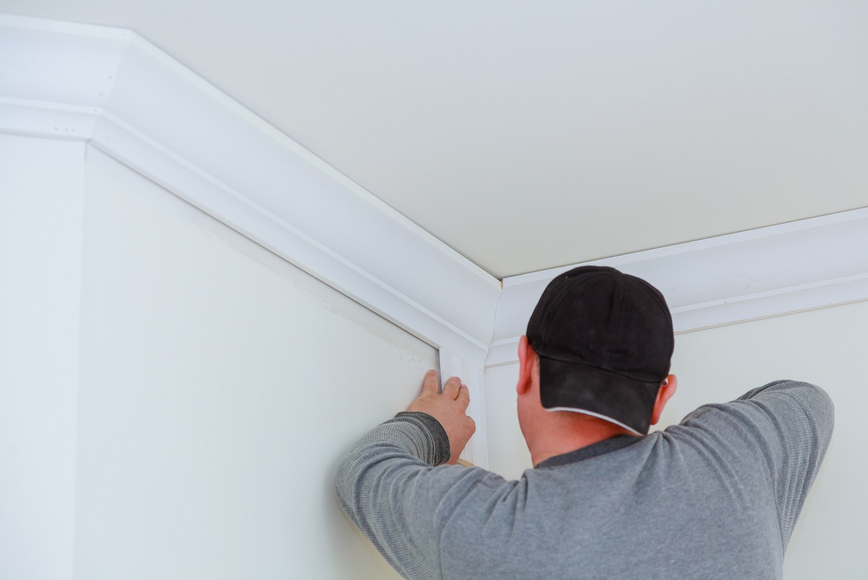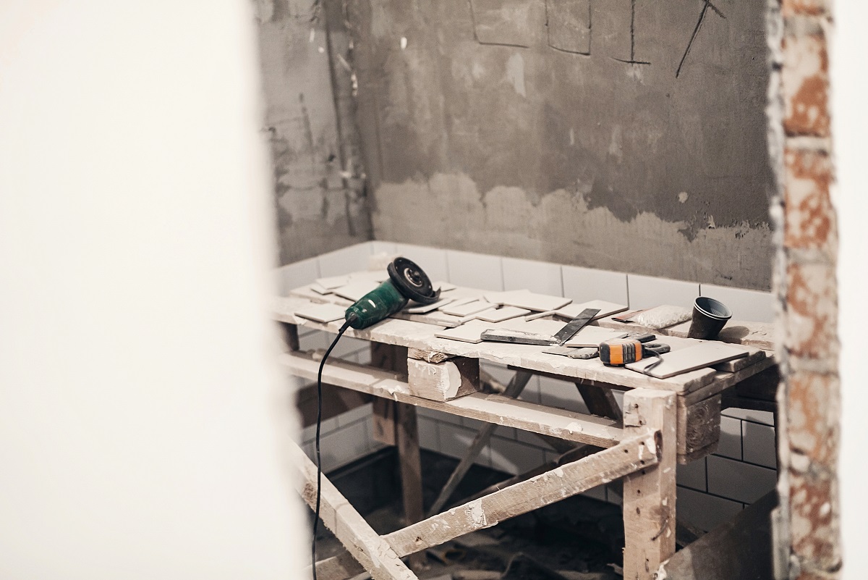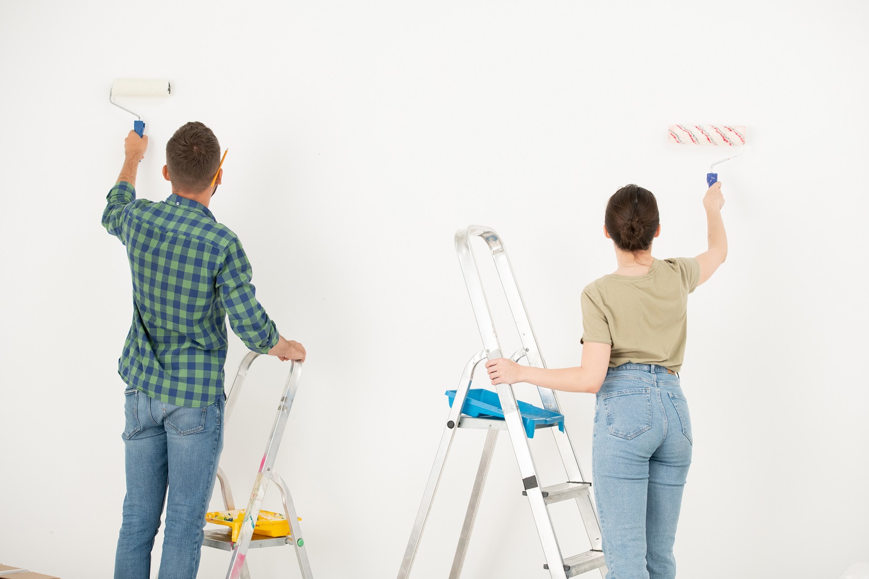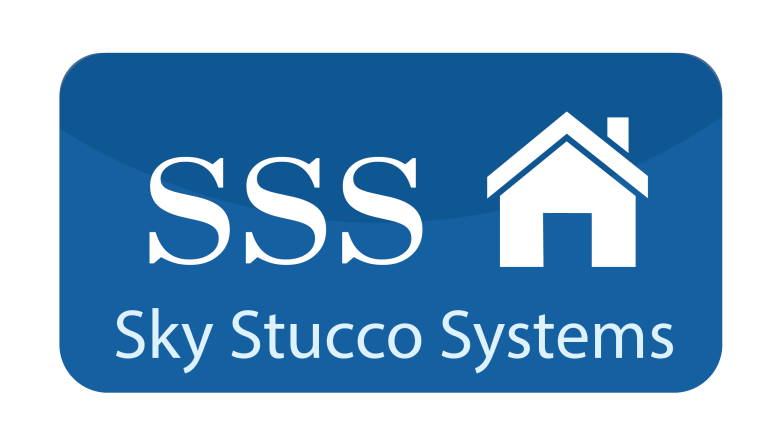You have fallen in love with the neighborhood, but your home is simply too cramped. Your house may need an additional bedroom, a bigger kitchen, or even more living space. There are times when a home-based workplace, such as an office, a studio, a garage, or a workshop, is required in Toronto. No matter what your needs are in terms of more space, you should probably think about a home addition to your house.
Planning and preparation are essential components of a successful house expansion project. Not only must the space requirements for the home addition be met, but it also needs to be able to structurally and visually blend in with the original house without any noticeable changes. It is necessary to take into consideration things like mechanical connections and services.
Is the current furnace able to provide adequate heat for the expanded area? How will the current plumbing and duct work be linked to the new duct work and plumbing? This article’s goal is to make the transition from the old house to the new area in your home addition as smooth as possible.
There are a wide variety of house additions and expansions, as well as several methods for extending or building onto your home:
- Back of the home addition also known as the rear house addition
- Addition to the side of the home
- Addition to the front of the house
- Second-floor house addition also known as a second-story home addition
- Room located over the garage
- Home addition with a split level
- Home addition consisting of an auxiliary or in-law apartment
Addition of a Second Floor to a House
When the current site is too small for a house addition at the rear or the sides of the house, a villa top-up, often known as a 2nd addition, is a perfect choice for villas as well as single-story homes. The process of adding another level to a home is often known as constructing a second floor.
Second-story additions are another common option for homeowners that take pleasure in their backyards and do not wish to reduce the amount of space available in their backyards. In most cases, a two-story addition is constructed on top of a bungalow or a single-story home; however, it is also possible for it to be constructed on a split-level house or by the addition of a room over a garage.
When you add a second story to your home. You will often have to do major improvements to the first floor, which is especially important in the case of a bungalow. The bedrooms are often relocated to the new second story, and the ones that were previously located on the main level are frequently eliminated to create a way for a kitchen, dining room, and living room that are larger, as well as a home office in certain cases.
Back of the House addition
In addition, the back of the house is frequently selected as the location for house additions. Particularly when the original home is already a two-story structure. When the addition is a smaller one, such as when only one room is being constructed. Sometimes the need for main-floor living and the avoidance of staircases is the reason space is added to the main level in the back of a bungalow. Other times, the addition of space is done for aesthetic reasons.
One of the most common applications for back-of-house expansions is the construction of a new room within the existing structure of the house. This may be in the form of an extra bedroom, a larger family room, or an expanded kitchen. In addition, building onto the rear of the house takes away from the amount of space available in the backyard. As a result, homeowners should carefully examine what aspects of their home are most essential to them before deciding whether to develop upward or to the back.
Addition to the Front of the House
The front entryways of many older homes are typically somewhat cramped. There is insufficient room for several people, their shoes and backpacks, as well as closet space. The functioning of the property may be improved by adding a little addition or addition to the front of the house, which can also improve the beauty of the home. Increasing the amount of space at the front entry of your home may make it a more comfortable place to live.
Home addition on the Third Floor
The majority of older homes in the central sections of Toronto already have two stories and were constructed on land that is too small to accommodate an expansion at the back of the house.
When there is no place to expand onto the back of the house and the property already has two floors. A home addition on the third story may be an alternative for creating extra space in the home. Additions to homes with a third story are often more difficult to construct than other types of house additions.
Additions Made to Secondary Suites
Many homeowners want to make their houses larger. So that they can accommodate their extended families who will be living with them. It may be their elderly parents, but more often than not, it is their children. However, they want to establish a distinct area for themselves.
The majority of municipalities in the Greater Toronto Area permit the addition of an additional living space to an existing house. Sometimes known as a “second dwelling unit,” or the enlargement of a residence to create a living space. You are free to construct house expansions in the form of whole new living units. Each of these would have its kitchen, bathroom, and laundry room in addition to its entrance.
Where can I find a breakdown of the costs associated with adding on to my home in Toronto?
The expenditures associated with adding on to a home significantly transcend those of just the labor and materials involved.
To successfully finish this project in Toronto, you will need to collaborate with an architect, an inspector, and a contractor. Each specialist will have their own set of prices. Those fees and price points might vary significantly depending on the nature, dimensions, and other aspects of the home addition you have planned.
Architect
You are going to need to employ an architect at the beginning of your project. So that they can create the plans that you will want to get the necessary permits for and finish your project. Your house addition plans will be drawn by your architect completely dimensioned and to scale. Then the blueprints will be provided to you as a digital document. The price of this service might range anywhere from $2,500 to $4,500, depending on the specifics of the project you need it for.
Inspector
When you have your designs in hand. You may go via the Toronto Planning department to get your construction permit and employ inspectors for the project. The fee for your building permit will be based on the total estimated cost of your proposed construction project. Permit fees for adding square footage to your property are $17.16 per sq meter, with a minimum fee of $198.59.
If you do not meet the FASTRACK requirements. You will need to pay an extra $2,642 for the Municipal Road Repair Deposit permit in order to legally operate a vehicle on public roadways. At the end of the job, whenever you need to ask for an inspector to come out and examine the work. You will be charged an hourly cost of $85.79, which you will pay throughout the project.
Contractor
After you have obtained the necessary permissions for your project. Your pre-screened contractors will begin the demolition and construction phases once they are ready. You should plan on spending between $110 and $255 per square foot for the work and materials provided by these professionals. If your new addition requires a whole foundation, you should be prepared for costs that fall into the upper category.
You should begin developing a budget for your project as soon as possible now. That you know the typical costs associated with house additions. Your efforts will go a long way toward ensuring that your house addition proceeds according to plan while remaining within your budgetary constraints.
How to Find a Trustworthy Contractor for Your New Home Addition?
You are now able to begin your search for a qualified contractor to take on your project now. That you have construction plans in your possession. You will want to locate a person who has expertise in finishing tasks. That is comparable to yours and whose portfolio can vouch for their abilities.
As you investigate the previous work completed by each potential contractor. You will be able to discover how their skills will contribute to the success of your project. Before deciding to hire a contractor, you should make it a point to quiz them on the fundamentals. Essentials of the job as this will ensure that you have all the information you require.
FAQ’s
How much does it cost in Toronto to add to a house?
Most home additions cost between $300 and $360 per square foot. $200 to $235 a square foot.
Can I build on to my house in Toronto?
Yes, you need a permit from the City of Toronto for any home improvement project that makes major changes to the home’s structure or layout.
How much does it cost in Toronto to add a second floor?
In Toronto, adding a second floor costs an average of $245 per square foot. This includes framing out the house addition and finishing the inside with materials in the middle of the price range. The cost of adding a second floor takes into account things like permits and architectural drawings. Not included are the costs of a full house renovation.
Conclusion
In the end, there are a lot of things to think about when adding a room to a house. So many things, in fact, that you may decide you have enough money to buy a new house instead and move.
Adding a room or making it bigger isn’t much easier than moving. You need to hire contractors, make important decisions, and spend a lot of money. If you add a room to your house, it will soon be full of dust, plaster, nails, and other building supplies.
